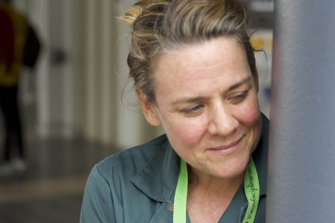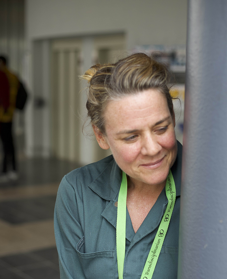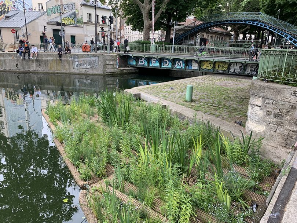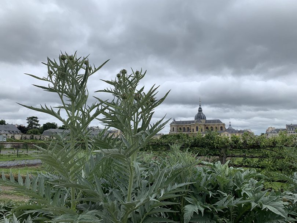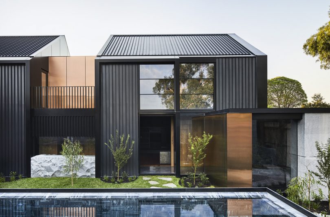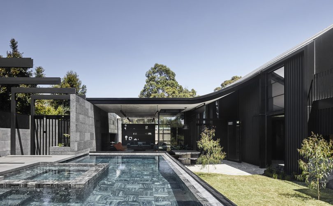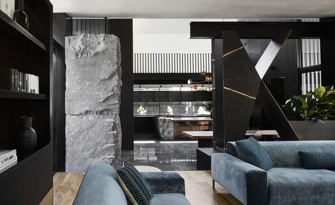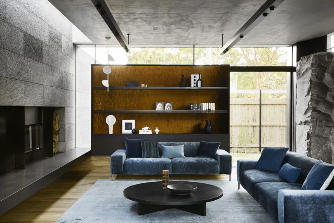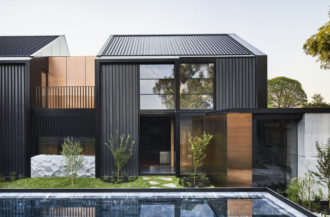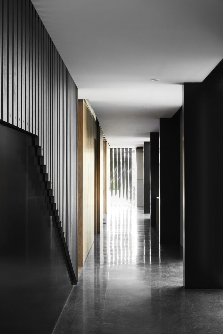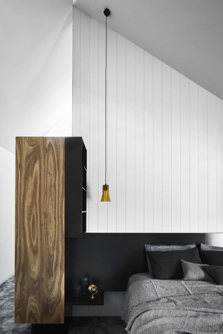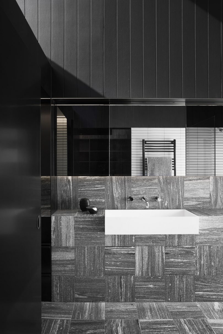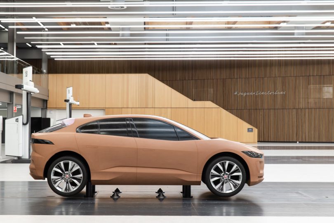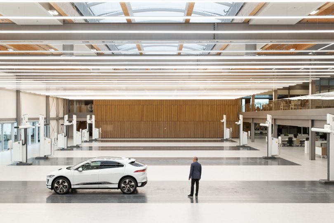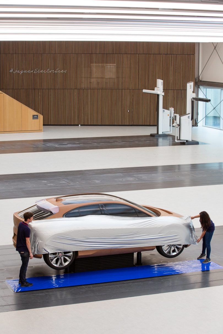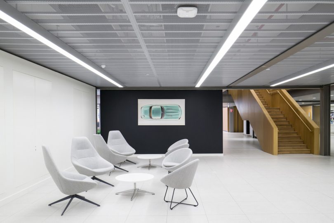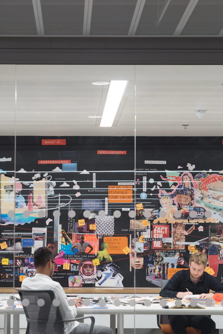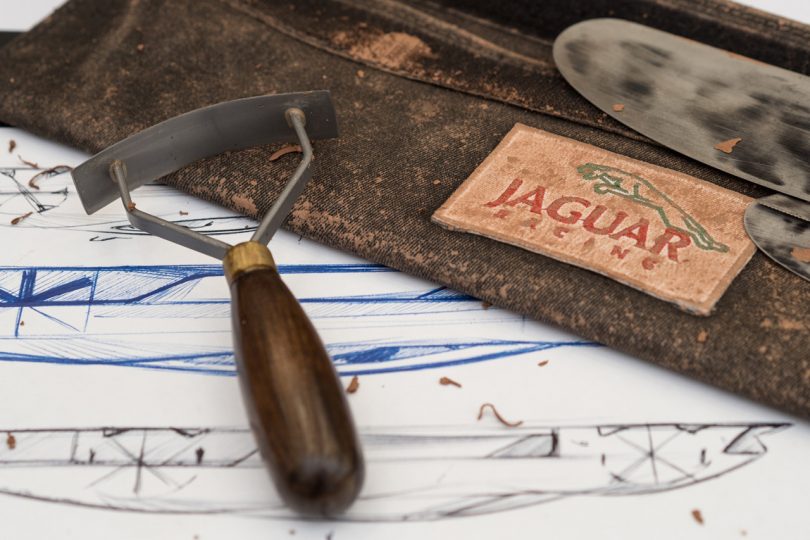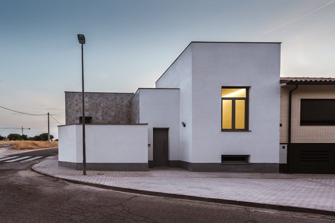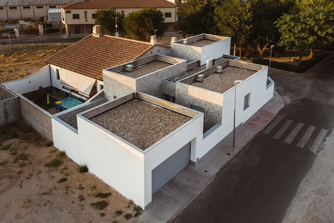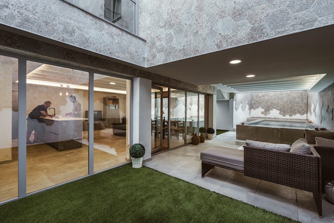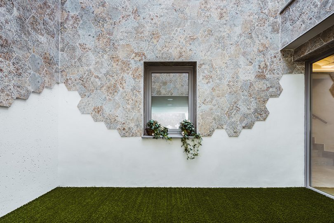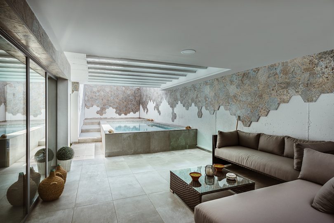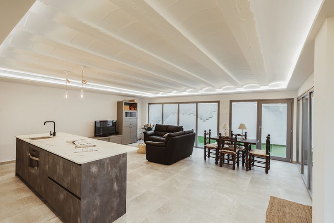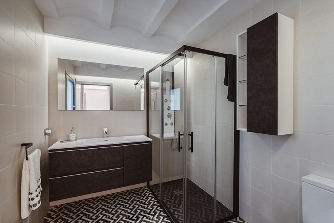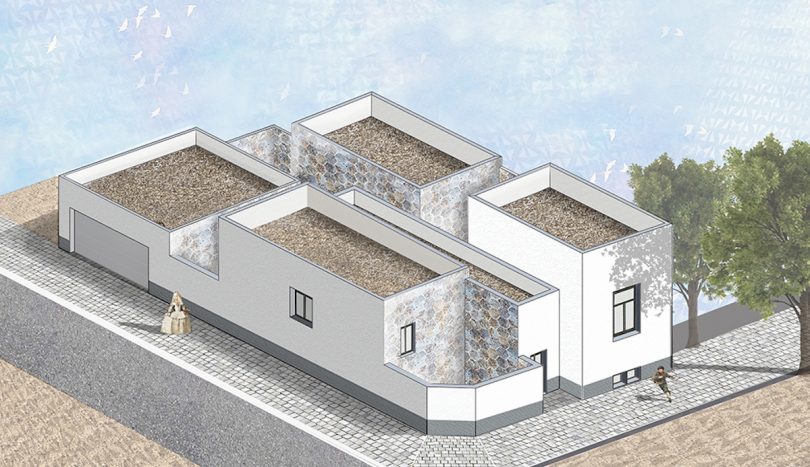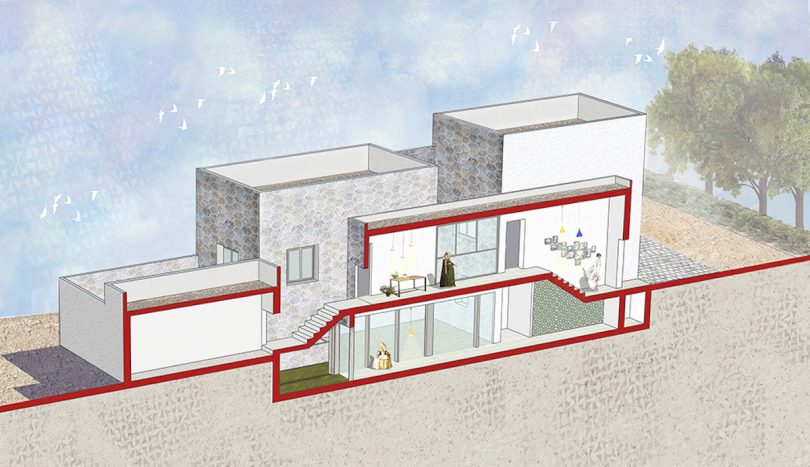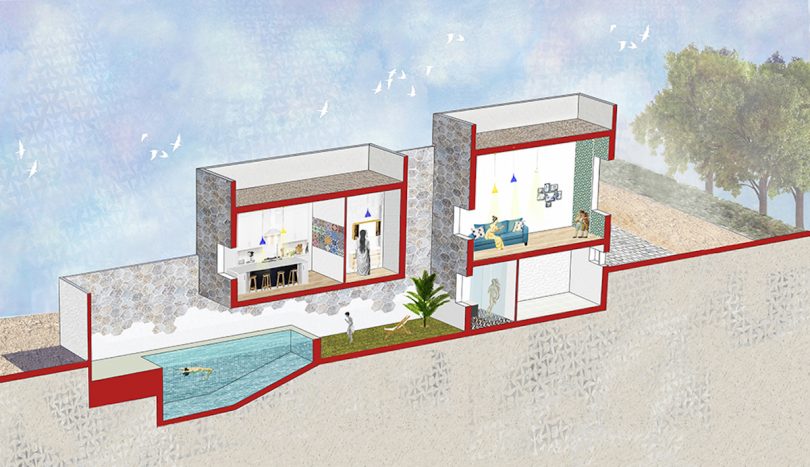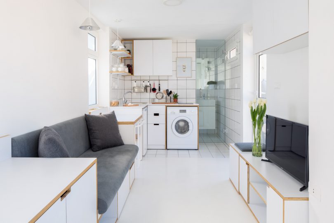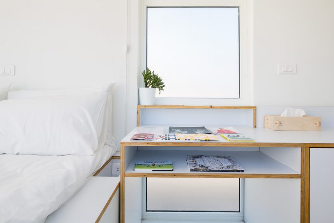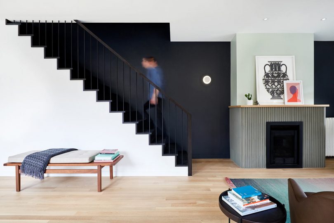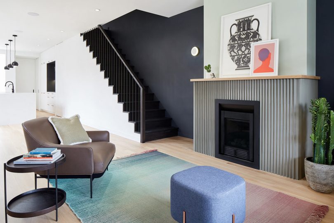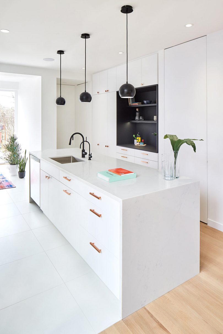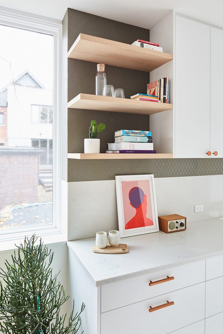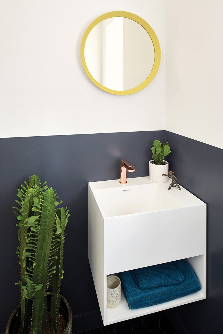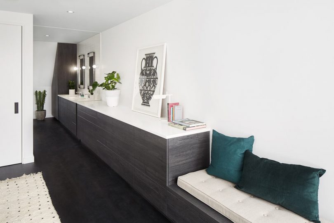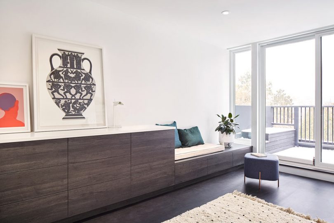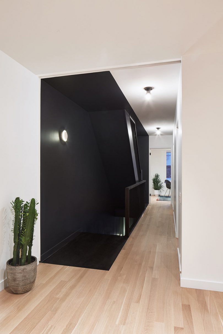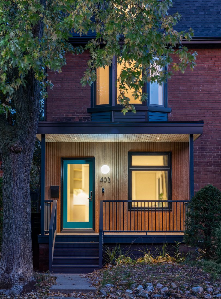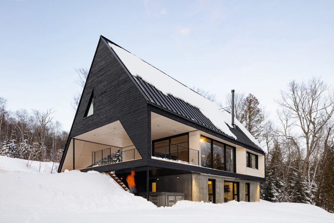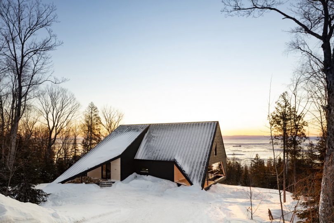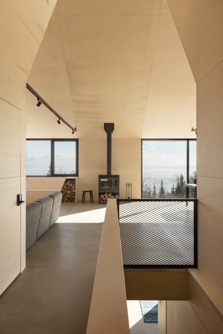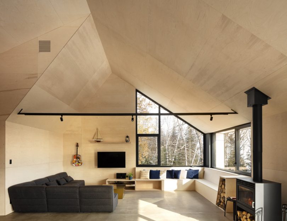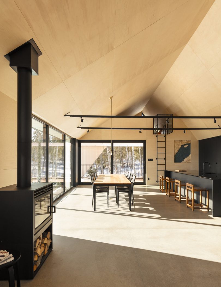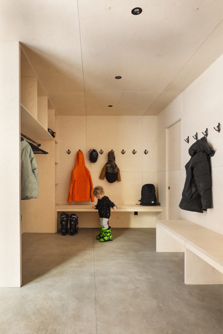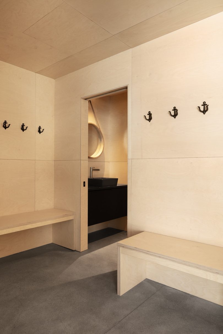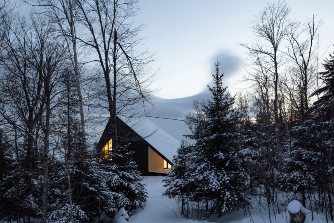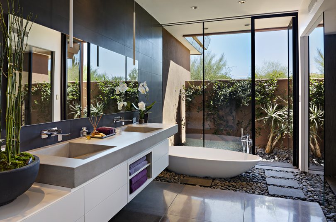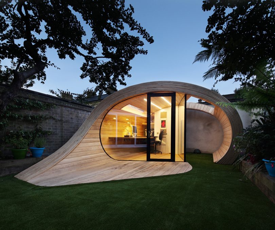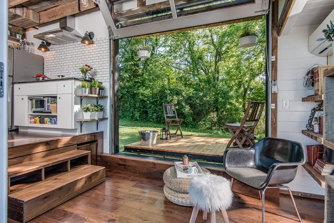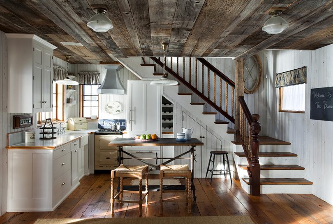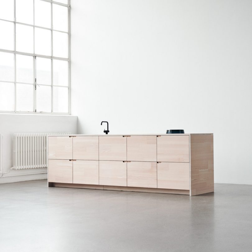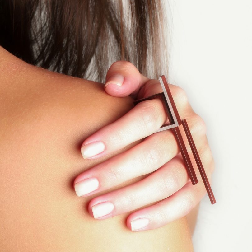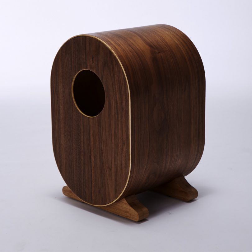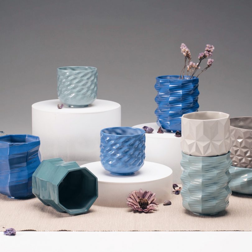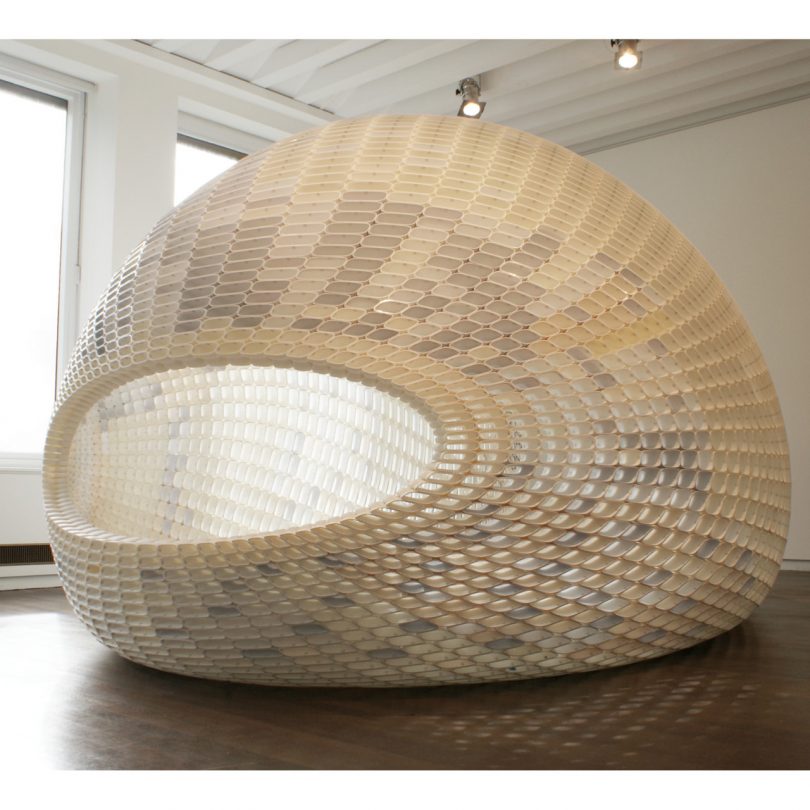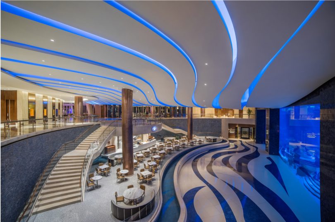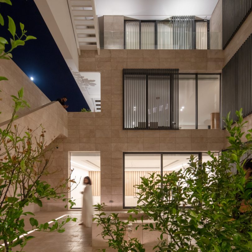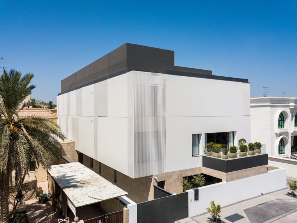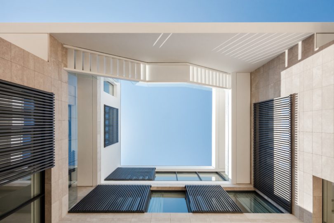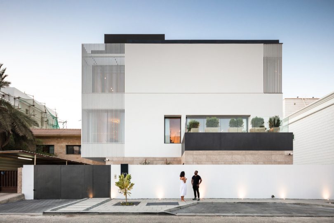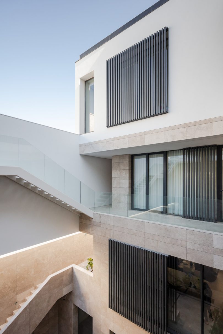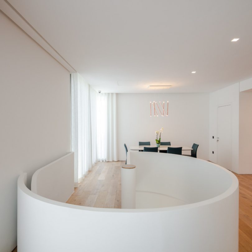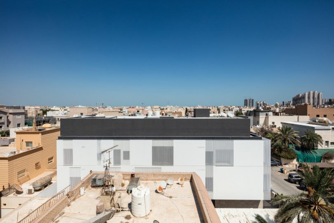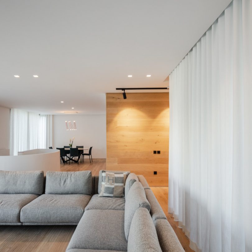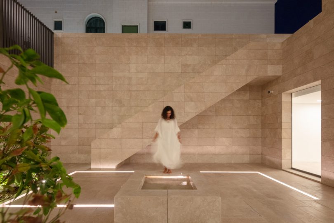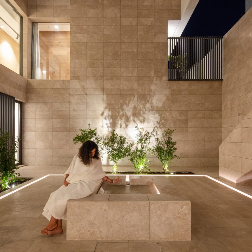Founding partner of thread collective, Urban Landscape Design Director Elliott Maltby believes that art and design can improve the sustainability and vitality of the urban environment. Her vast knowledge of landscape elements shows in every project she lays hands on – including how plants can make for fantastic design elements. Elliott is also skilled in sensory experiences and cultural narratives while providing ecosystem services.
In her research Elliott explores the influence ecological conditions have on the current built and cultural environment. Most recently it’s taken her on a journey to explore the history of Collect Pond in Lower Manhattan, identifying its influence on the city that ranges from the municipal water supply to the founding of Chase Manhattan Bank. In addition to working with architects, Elliott has also collaborated with artists and scientists to creatively address urban design, climate change, and resiliency. She’s currently an Adjunct Associate Professor of Graduate Architecture and Urban Design at the Pratt Institute. Today Elliott is joining us for Friday Five and sharing some important influences in her life.

A vertical garden at the Quay Branly Museum [left] and third century Gallo-Roman baths next to the contemporary facade of the Musée de Cluny [right]
1. Urban Wandering
I love wandering through cities, following what intrigues me in the moment. Material juxtapositions, changing light, vernacular signs, and unexpected plantings create a shifting and personal geography. On the other hand, we often use historic maps to provide a different kind of insight into a city, understanding the spatial, cultural, and ecological history of a place through the symbolic order of a two dimensional drawing. I recently visited Paris with my husband Mark, who is also one of the other partners at thread collective. The exploration and photographs from this trip frame and illustrate my five things.
2. Integration of Architecture and Landscape
One of the major tenets of our design practice is the integration of architecture and landscape. Le Corbusier’s Villa Savoye is a classic early modernist example of this, with the living spaces organized around an internal courtyard and the primary circulation leading to a habitable roof. The spatial overlap of inside and outside spaces is reinforced by large glass sliders, and ribbon windows frame the views of the landscape beyond.
3. Outdoor rooms
Paris’s historic parks are exercises in large scale spectacle, minimalist plant palettes, and daring – and sometimes eccentric – geometries. Trees are sculpted into pristine cones, organized into long allées, and pollarded into distinctive rectangular forms. Landscape becomes architecture, creating grand passageways, outdoor rooms, and intimate gathering spaces. Trees and shrubs functions as walls and ceilings, creating discrete zones as well as a sense of drama and surprise.
4. Ecological Experiments
We came across this ecological experiment on the first day of our trip. Canal Saint-Martin once provided drinking water to the city, now its low concrete walls are draped with Parisians of all stripes, relaxing and drinking with friends. This small “island of vegetation,” funded by participatory budgeting, introduces habitat and biodiversity, along with a sense of humor, into everyday urban life. Collaborations between artists and scientists, such as those supported by City as Living Lab, are particularly exciting, creating innovative solutions that engage people and spark the imagination.
5. Urban Agriculture
Small and very lush gardens enliven every corner of Paris, balancing the more restrained geometries of the large formal parks. Sometimes I’d notice some edibles tucked among the flowers, other times we’d discover a vineyard dating from the middle ages. A new permaculture garden, La Ferme, is currently being installed in a beautiful stone-walled courtyard, a space that formerly stored water for the elaborate fountains at Versailles. Wendall Berry noted that growing your own food is a solution that begets solutions. In addition to providing freshly grown produce to the community, urban agriculture addresses a variety of ecological and social issues. Urban farms and community gardens can help foster inter-community relationships, manage stormwater, and combat the urban heat island effect, among other critical benefits for our expanding urban habitat.
Photos by Elliott Maltby.
from Design MilkArchitecture – Design Milk https://ift.tt/2vN8IM3
via IFTTT
