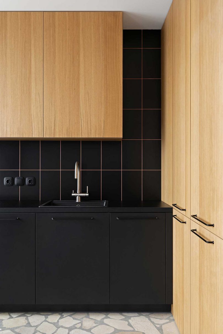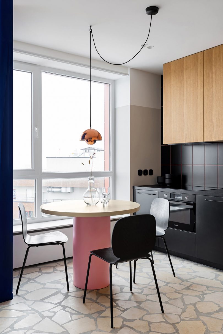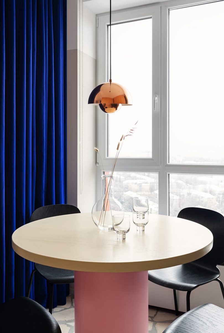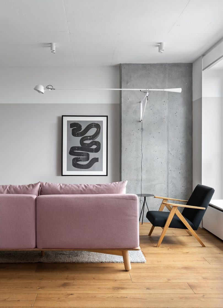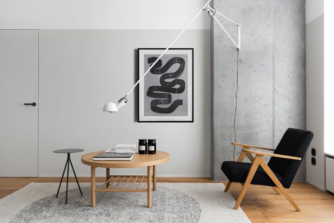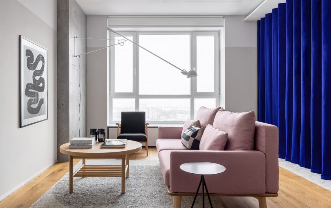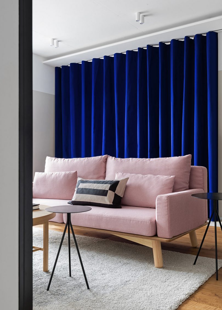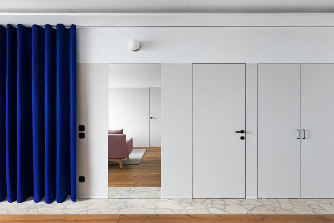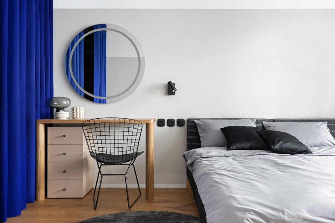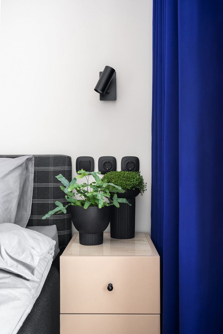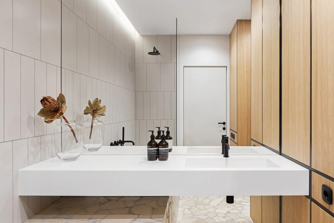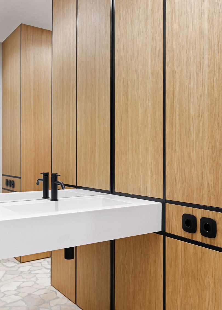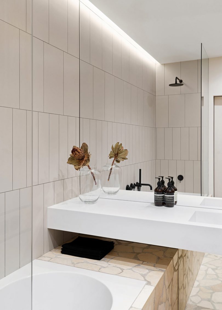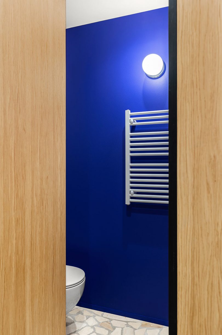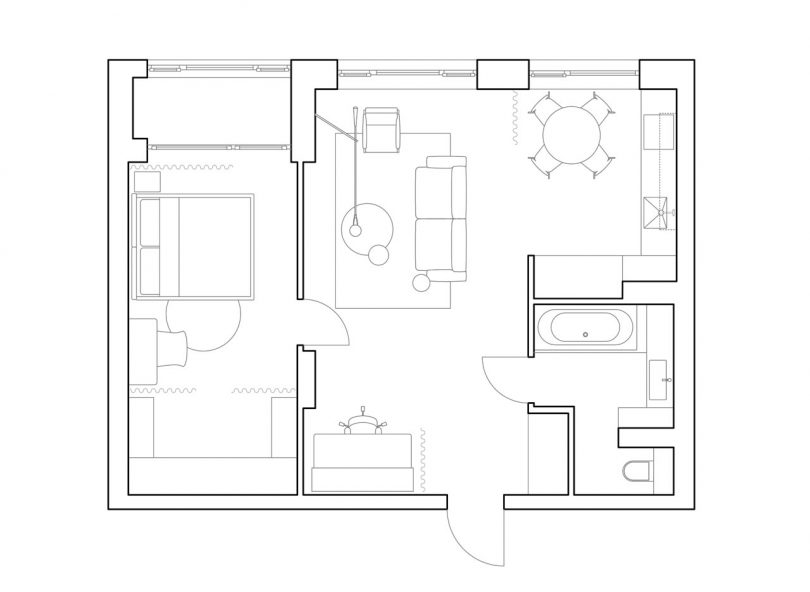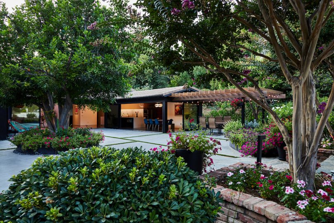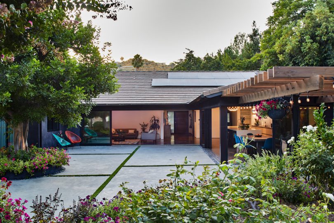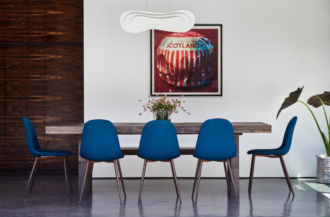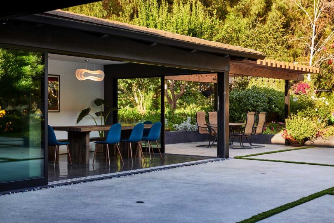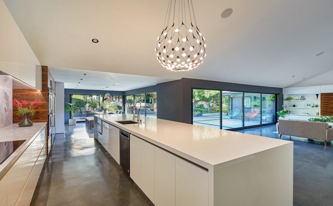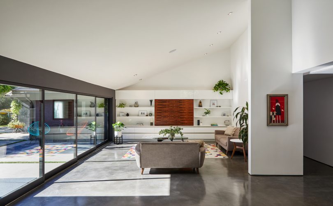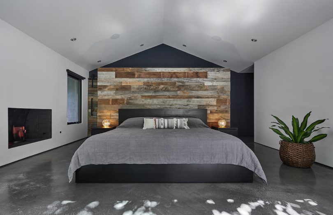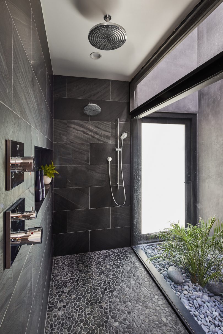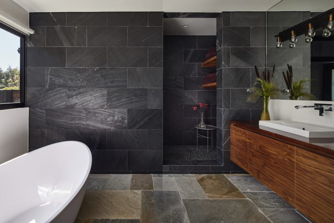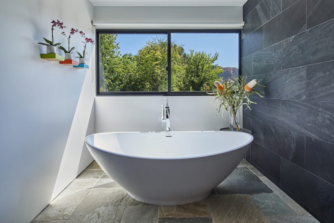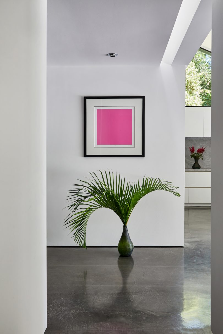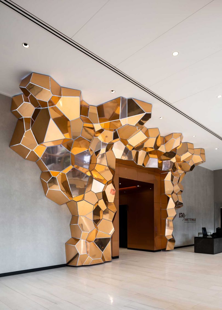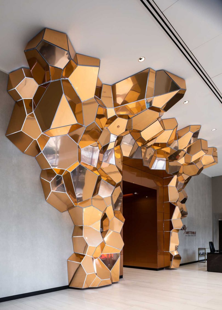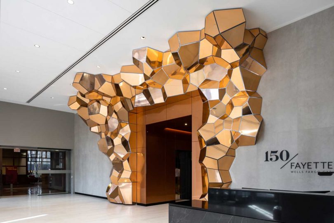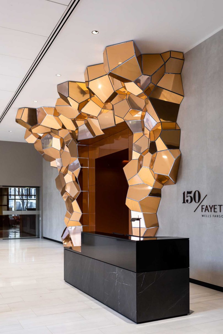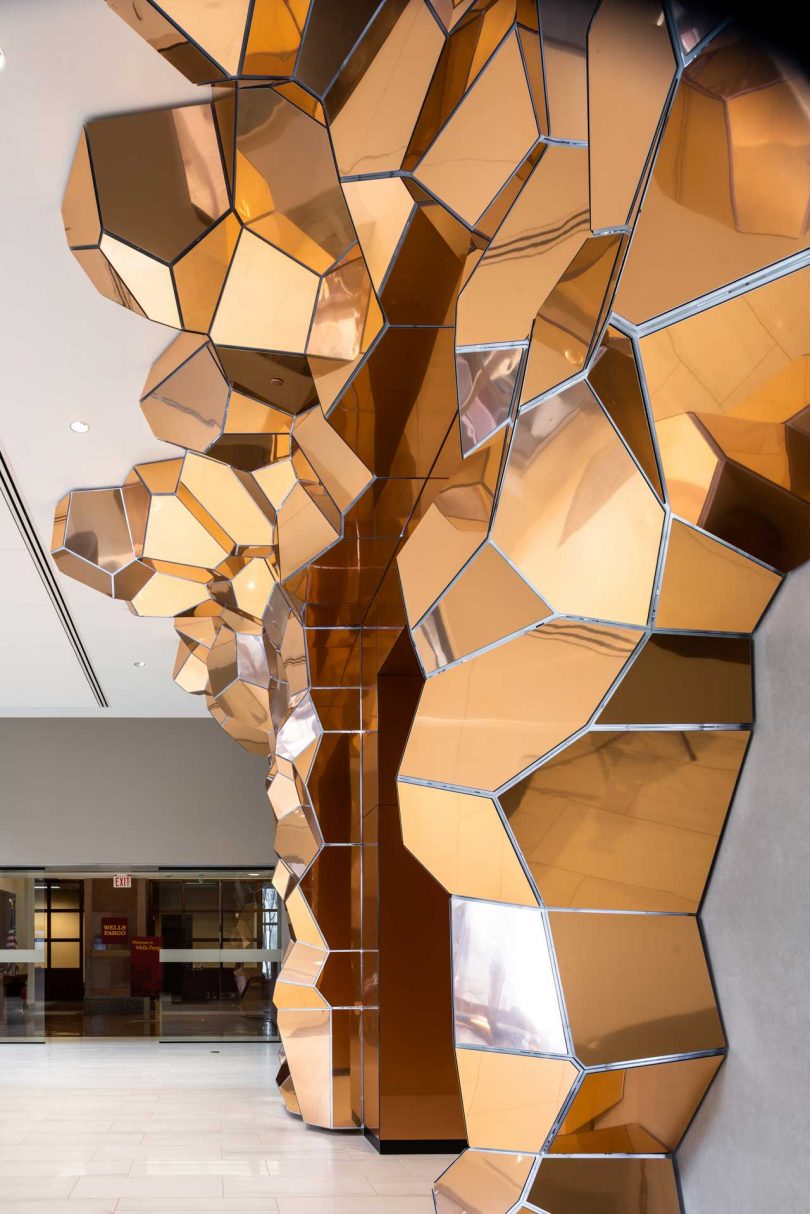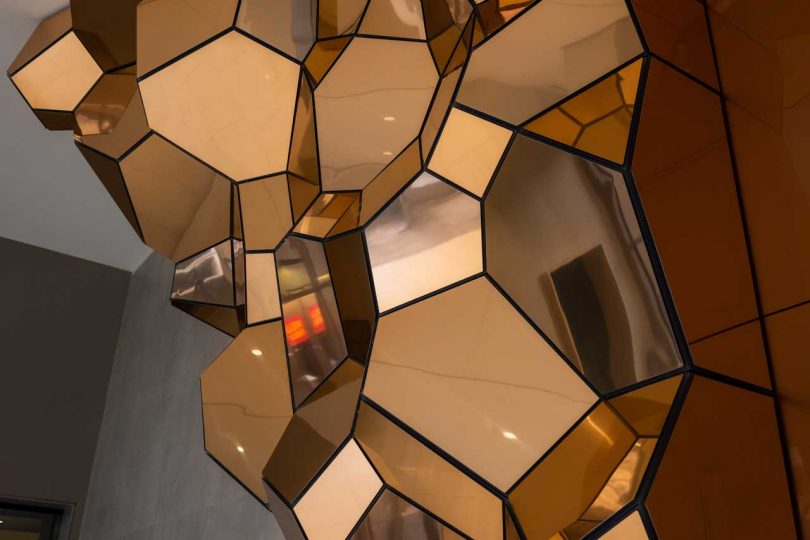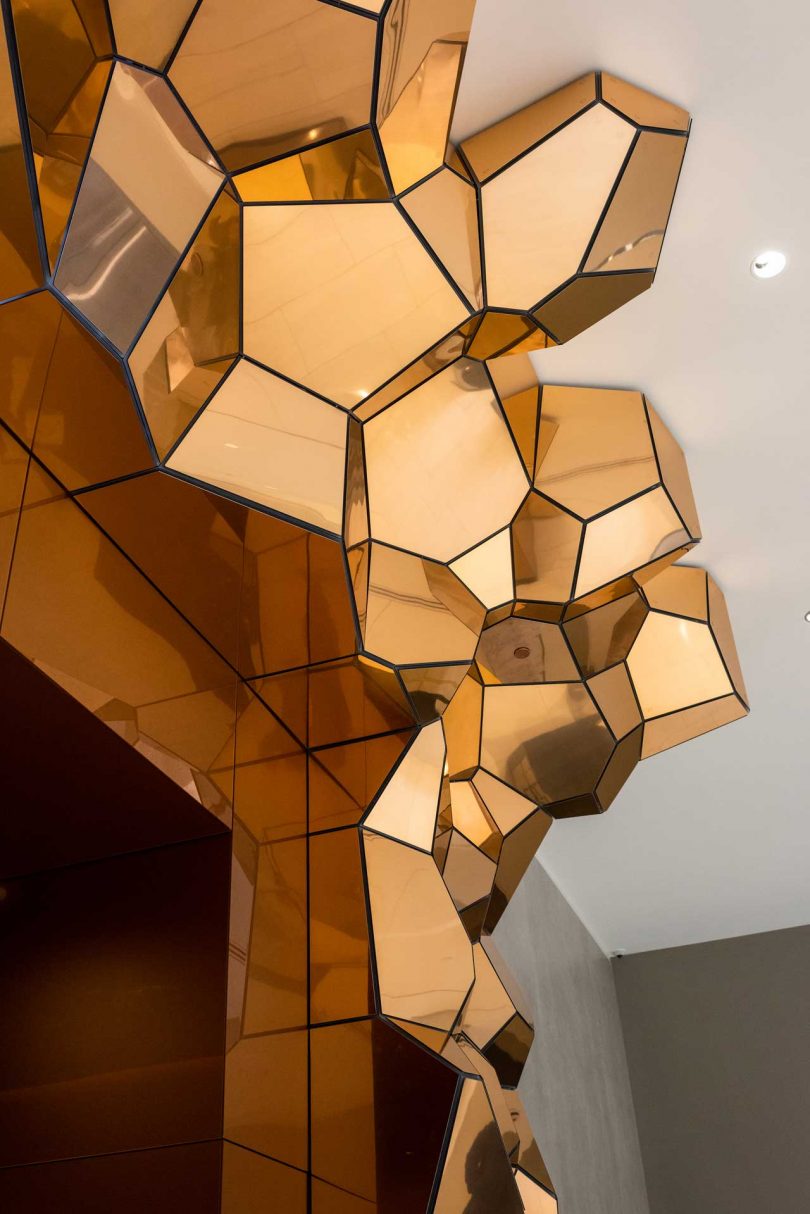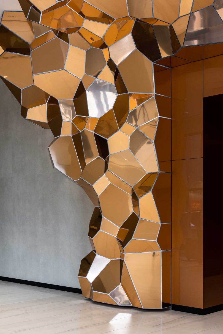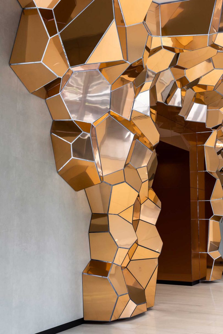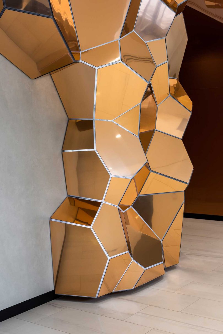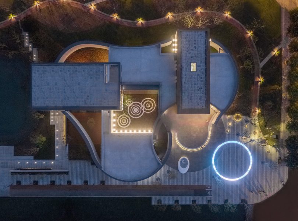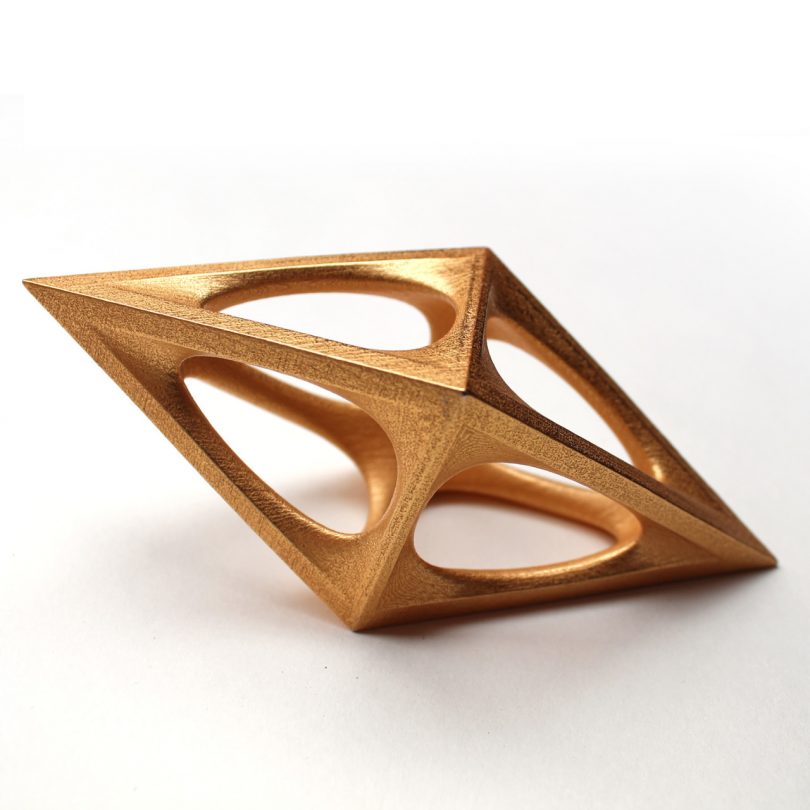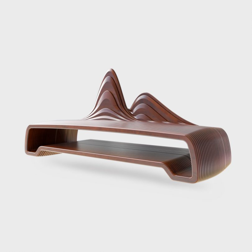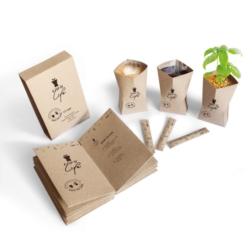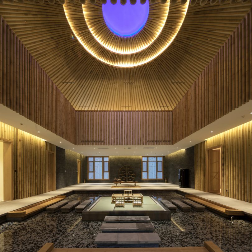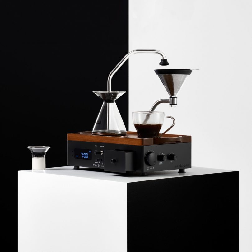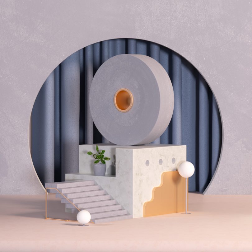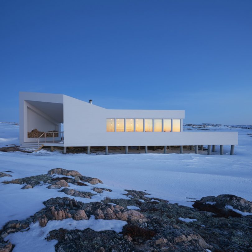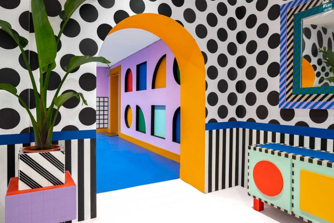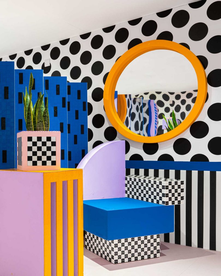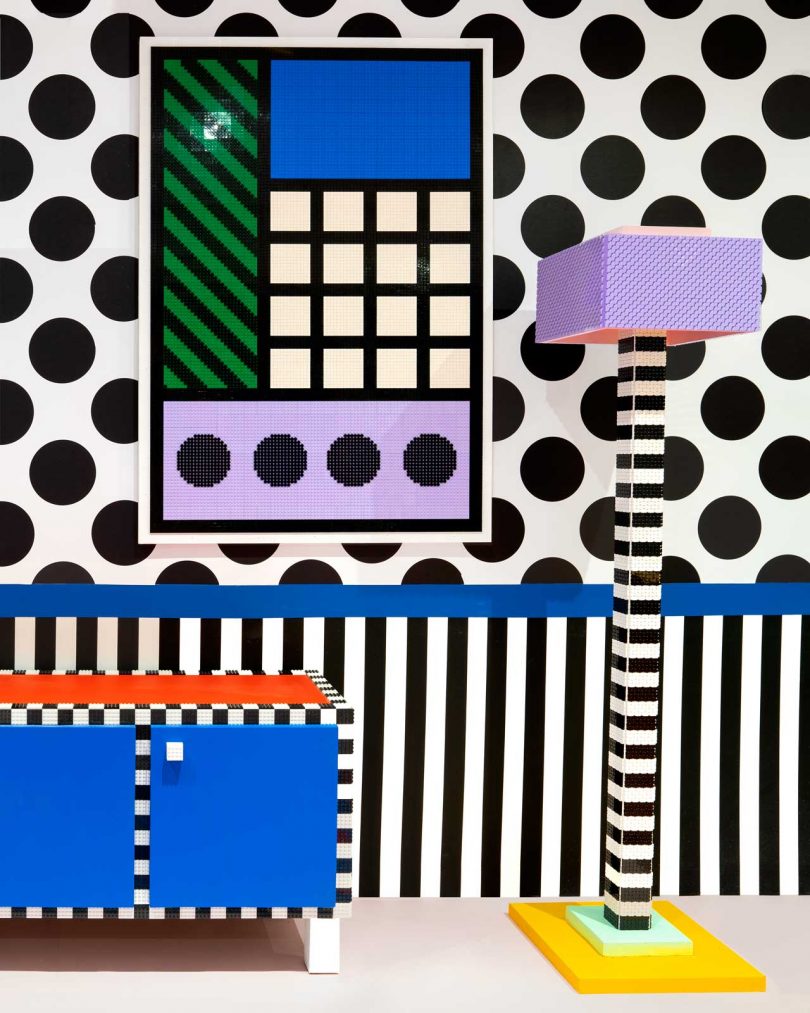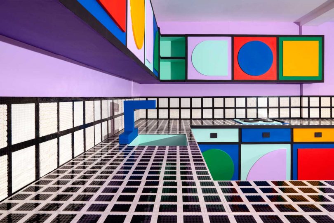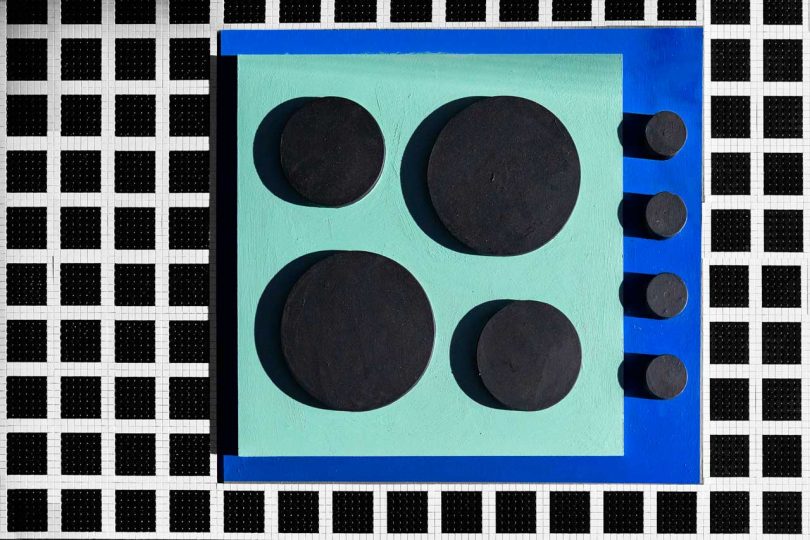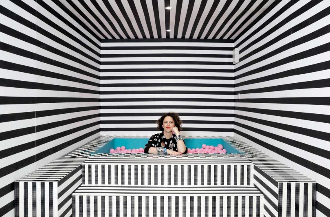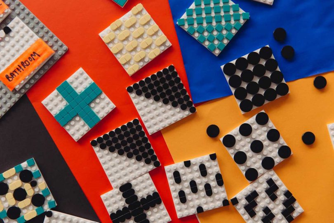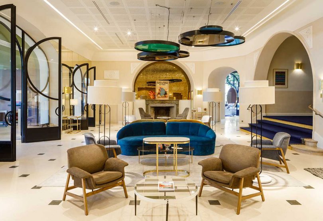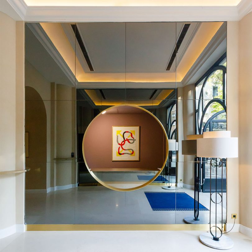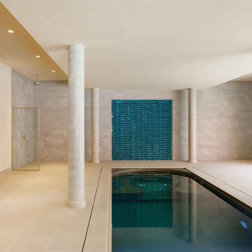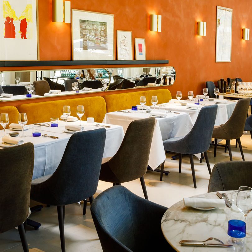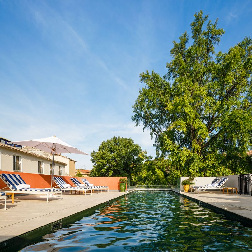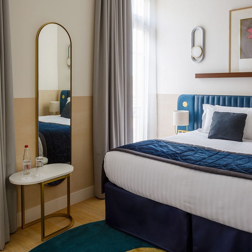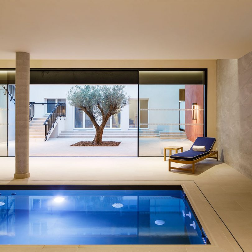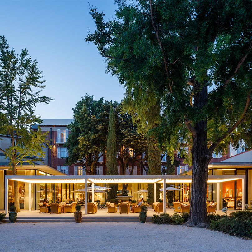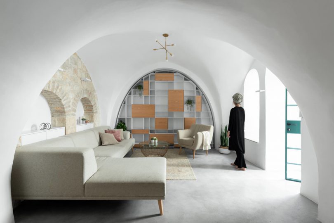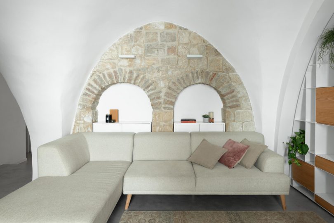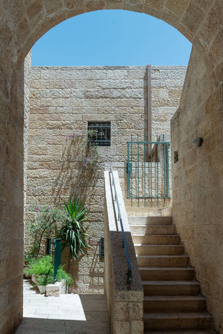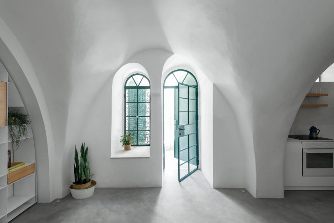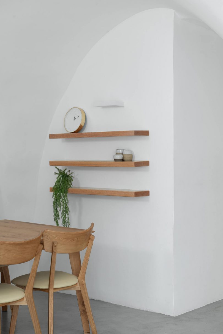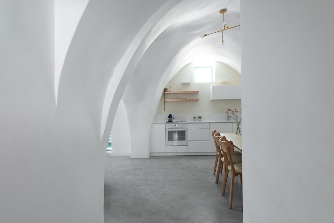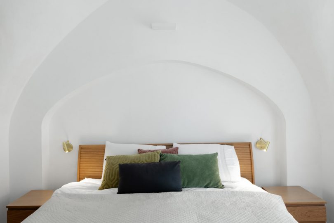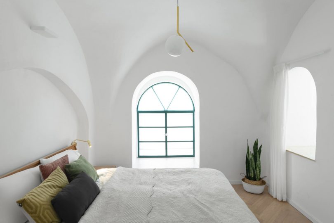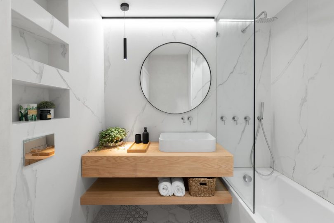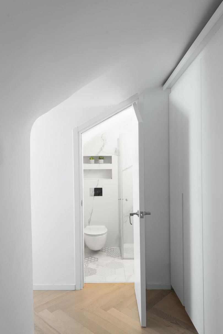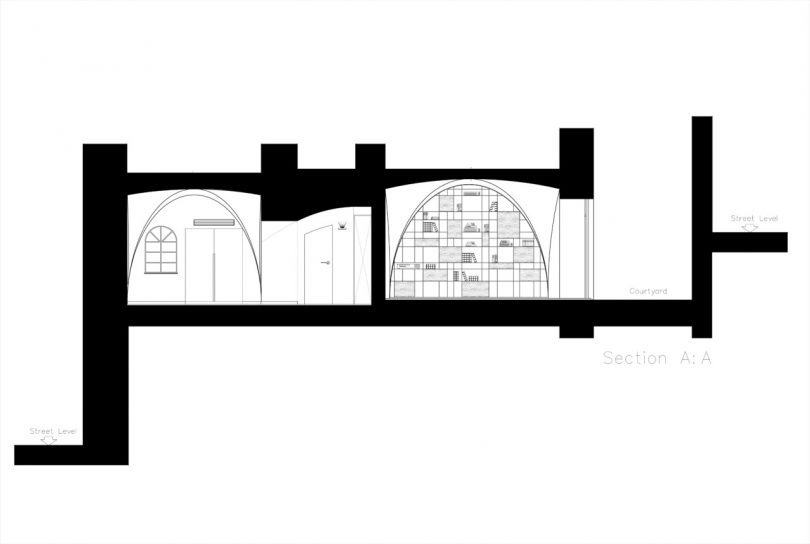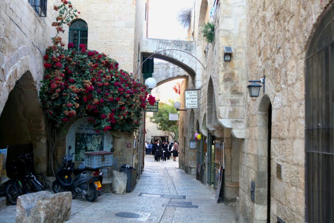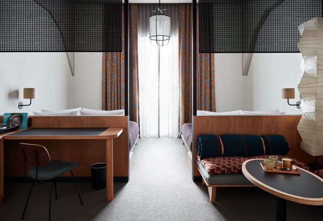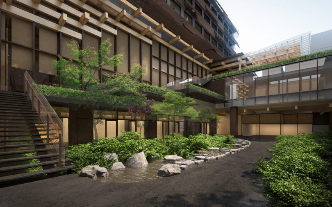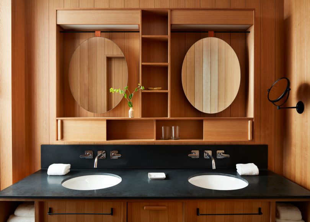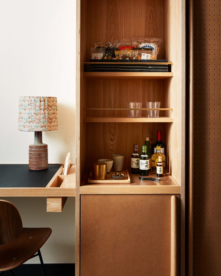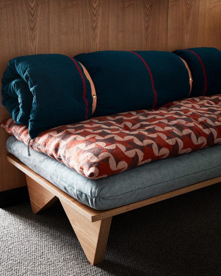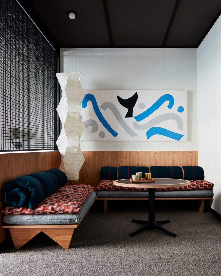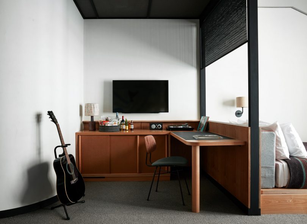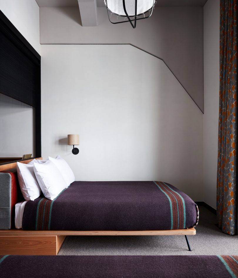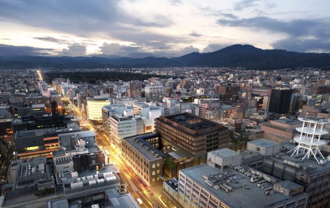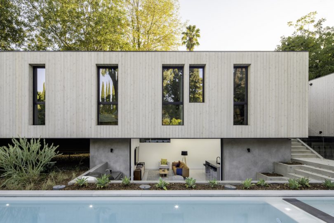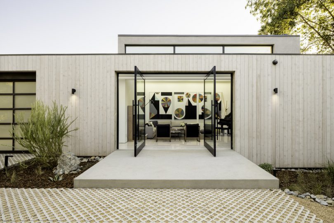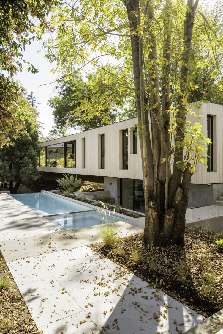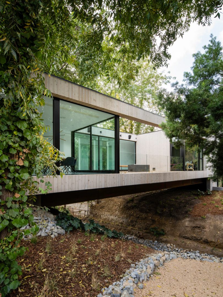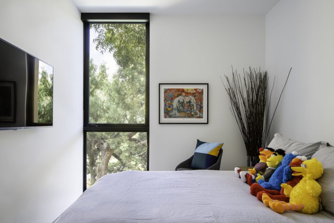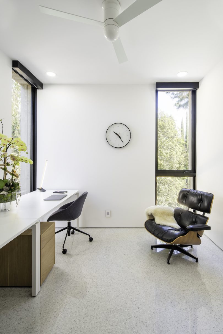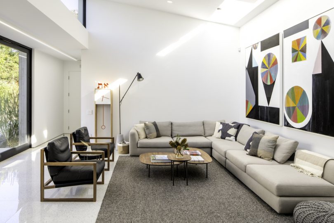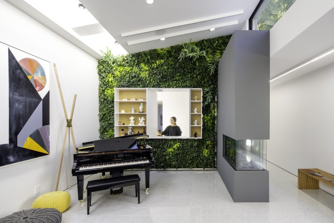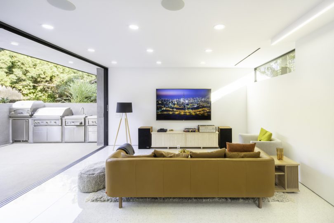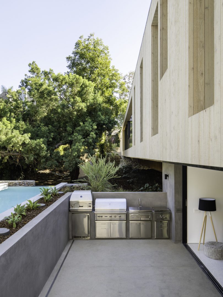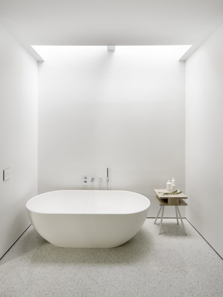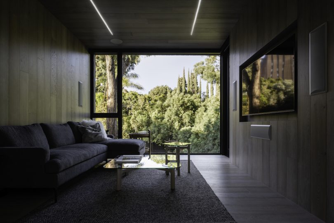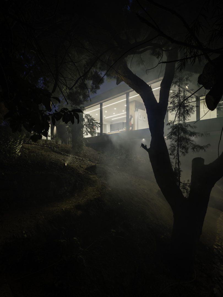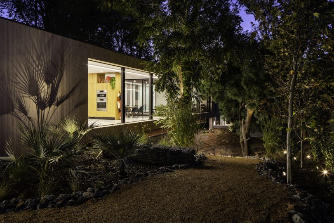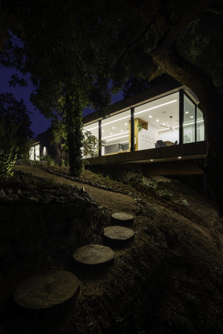
New York City’s Museum of Modern Art (MoMA) expanded last year. Director, Glenn D. Lowry, said at the time, “The real value of this expansion is not more space, but space that allows us to rethink the experience of art in the Museum,” and that philosophy extends to the retail experience too. A new double-height store within the MoMA’s lobby designed by architects Diller Scofidio + Renfro, in collaboration with Gensler and Lumsden Design, features the blackened steel and oak floors cut across the grain seen in the Museum’s expansion project. The new store stocks not only a comprehensive selection of art-reproduction products and design objects inspired by the Museum’s collection, but also a 30-foot feature wall comprising 2,000 art publications reflecting MoMA’s curatorial vision. Many are limited runs and from independent publishers, designed to feed the imaginations of visitors long after they have left the museum’s galleries. We caught up with MoMa’s director of merchandising, Emmanuel Plat, to find out more.
Why did you pick this city/neighborhood/storefront?
The new double-height store is located in the lobby of The Museum of Modern Art, inviting Museum visitors to head down the stairs and make the flagship Museum Store part of their experience at MoMA.
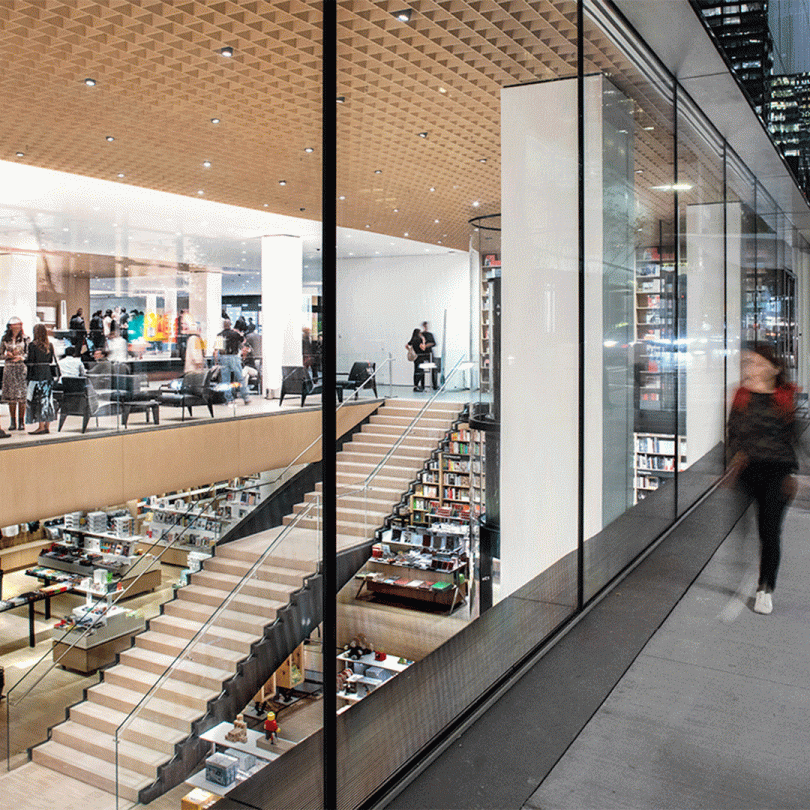
View of West Connector from 53rd Street | Photo courtesy of Diller Scofidio + Renfro
Where did you get the name for the store?
The ‘Museum Store at MoMA’ is the flagship and primary store in the Museum. The name clearly states what it is, differentiating it from the other two MoMA Design Store locations in New York City.
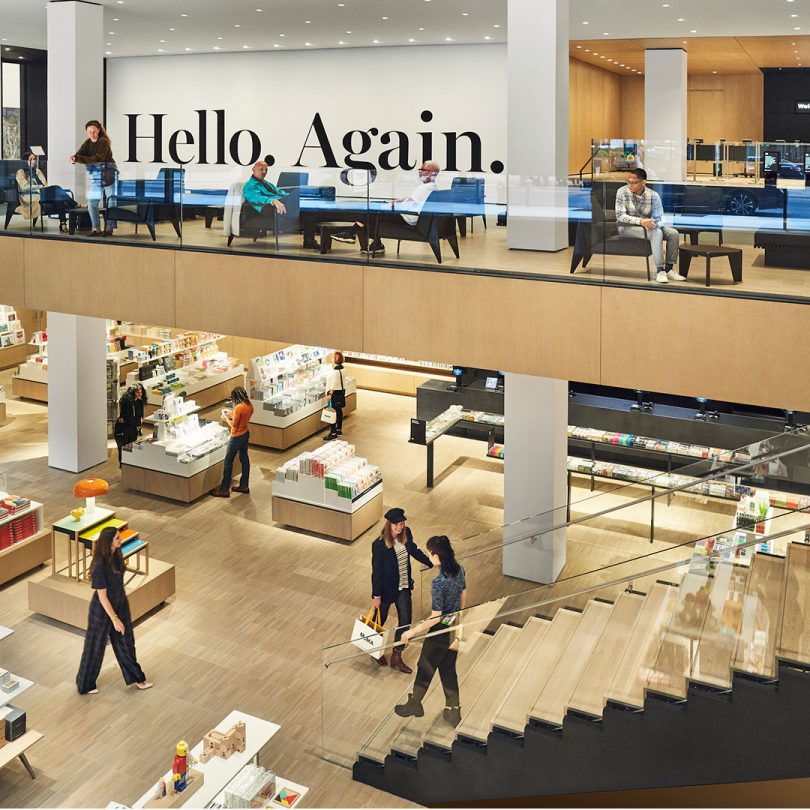
Photo courtesy of MoMA Design Store
Has it changed much since it opened? How?
Shortly after the Museum originally opened in 1929, postcards, art reproductions and holiday cards were available for purchase in the Museum’s lobby, before expanding into a more holistic approach offering good design. In 1932, MoMA was the first art museum to establish a curatorial department dedicated to architecture and design, and by the mid-twentieth century, it was playing a leading role in defining and promoting the values of ‘good design’, which the MoMA Design Store continues to champion. Our selection process is like no other, and has evolved over time to include a set of eight criteria, ensuring everything selected fits into this category of ‘good design’. Today, the MoMA Design Store continues to expand our offering in the new location with an emphasis on books.
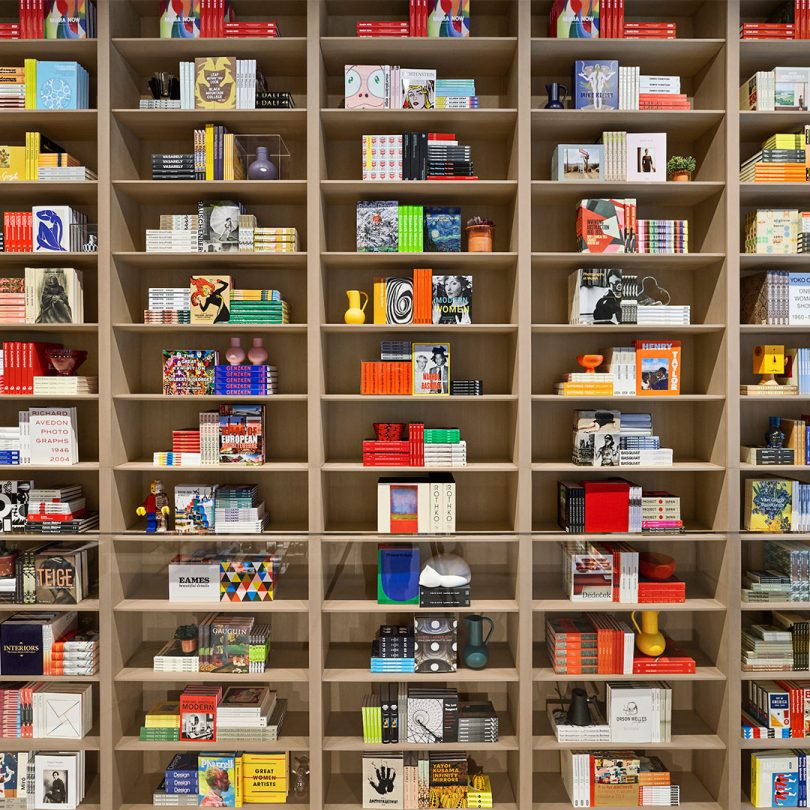
Photo courtesy of MoMA Design Store
What’s one of the challenges you have with the business?
In order to create a connection to the new museum galleries, the architects had to relocate the store from the ground floor to the lower level. To overcome that, they created a double-height ceiling space, so the store feels very integrated into the architecture of the museum. As visitors walk by, either from the street or within the museum, they get a full 360-degree look at the store from above, drawing them in. The 30-foot wall of modern and contemporary art books at the heart of the store reaches up into the lobby and attracts visitors to check out the assortment of good design below. As customers walk down the stairs, they enter the store right in the middle, allowing them to see the majority of the space and our unique range at first glance.
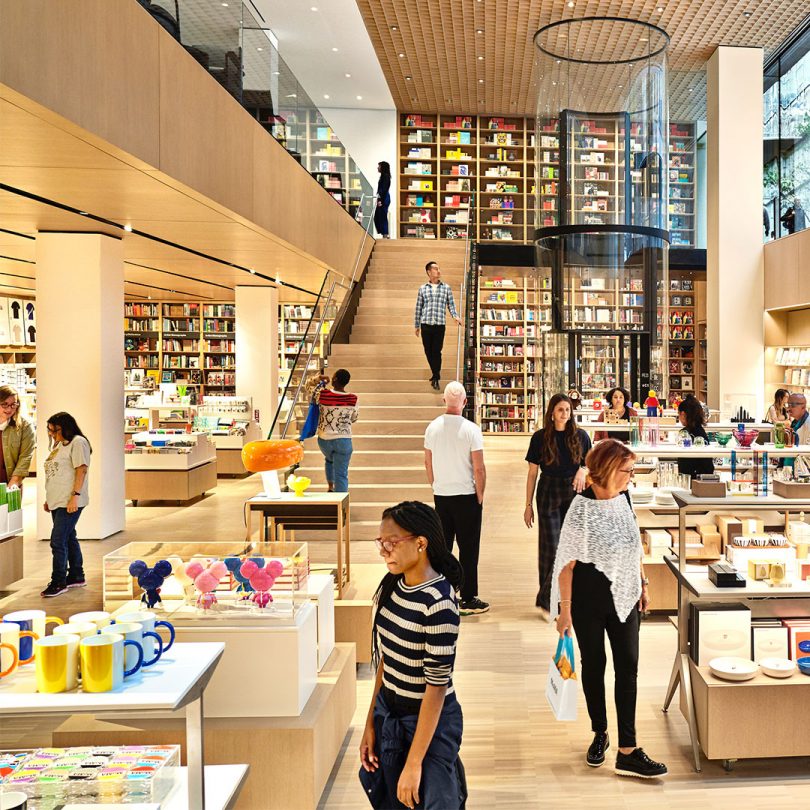
Photo courtesy of MoMA Design Store
What other stores have you worked in before opening this one?
I joined MoMA in 2012 after a 19-year career in merchandising, marketing, and administration with the Conran Group. Hired in 1992 as a department manager for the first Conran Shop in Paris, I was later tapped up to manage the launch of The Conran Shop in Manhattan in 1999. From 2004–2011, I served as president of the Conran Group’s U.S. operations, and built its e-commerce presence.
What’s your favorite item in the store right now?
There are so many! I bought my son the Centaur Smart Chess Set for Christmas. It enables single players to compete against a computer that adapts to their skill level. It is pretty innovative and a great way to improve your game.
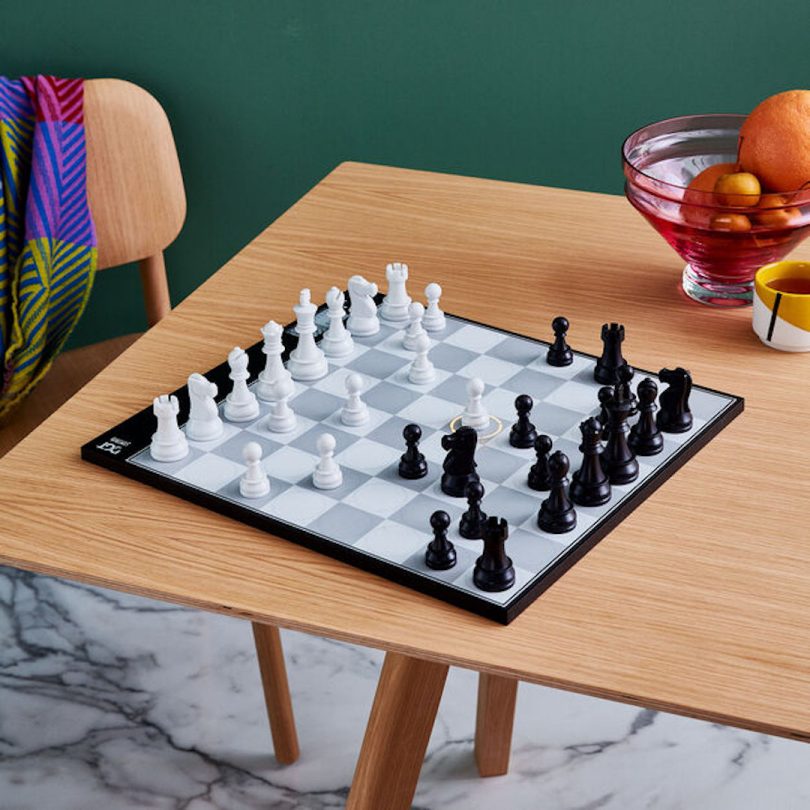
Centaur Smart Chess Set | Photo courtesy of MoMA Design Store
What is this season’s theme/inspiration/story?
Giving the gift of good design is for everyone – and our product range reflects the best gifts for everyone on your list. We have something for the art lover, techie, host and hostess, kids and more – and of course a little something for yourself.
Are you carrying any new products and/or undiscovered gems you’re particularly excited about?
We have recently released the Intelino Smart Train Set. This advanced robotic system promotes STEM learning for kids of all ages and they have so much fun while playing with it. We have also got a selection of products featuring some of Keith Haring’s most well-known works, including a decorative chess set for kids and adults alike, a wooden domino set and a 500-piece puzzle, that we’re all pretty excited about.

Keith Haring Chess Set | Photo courtesy of MoMA Design Store
What’s been a consistent best seller?
This year we’ve introduced a new collection of planters that have been surprisingly successful, called Wet Pots. We discovered them during a recent trip to Sweden and they consist of a terracotta planter encased in a hand-blown glass vessel. The plant only absorbs the water it needs through the terracotta pot wall making it pretty much self-watering and therefore easy for anyone to use.

Wet Pots | Photo courtesy of MoMA Design Store
Does the store have its own line? If not, any plans for it in the future?
In addition to scouring the globe to find the best in design, we develop and manufacture some of our own exclusive products as part of our MoMA wholesale business. We are committed to bringing good design to everyone, so we’re really happy to be able to share our discoveries with more people through our wholesale program.
Any special events/exhibits/pop ups/collaborations coming up?
We have just launched The Record Shop Pop-Up at the MoMA Design Store in Soho, celebrating the harmonious intersection of two distinct art forms—music and design—as a reflection of 20th century pop culture. The pop-up has more than 45 LPs featured in the museum collection for the cover art, as well as concert posters, books exploring the connection between music and cover art and a collection of record players, speakers and headphones. In addition, Brooklyn-based Earwax Records, Williamsburg’s oldest record shop, is offering a selection of vintage records.
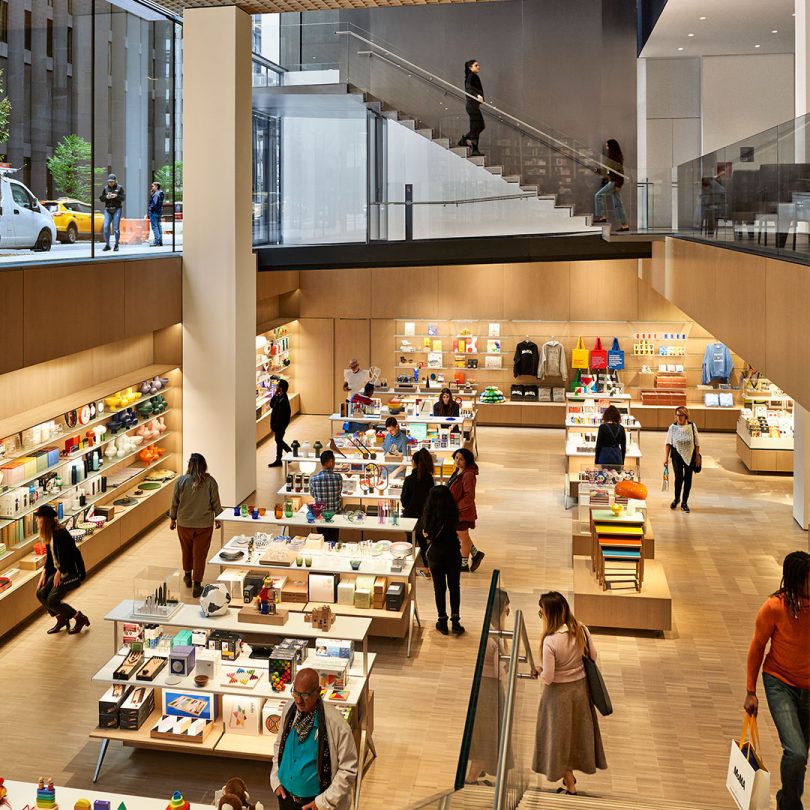
Photo courtesy of MoMA Design Store
Do you have anything from the store in your own home?
I do! I have the Panton Chairs in white in my dining room. They were the world’s first moulded plastic chair when they were created by Danish designer Verner Panton in the 1960s and they bring me great joy every day.
What’s next for you and your store?
The new Spring Collection – we have some great new products including a Uri Lamp, Scribit, Kid’s Champion Hoodies and more.
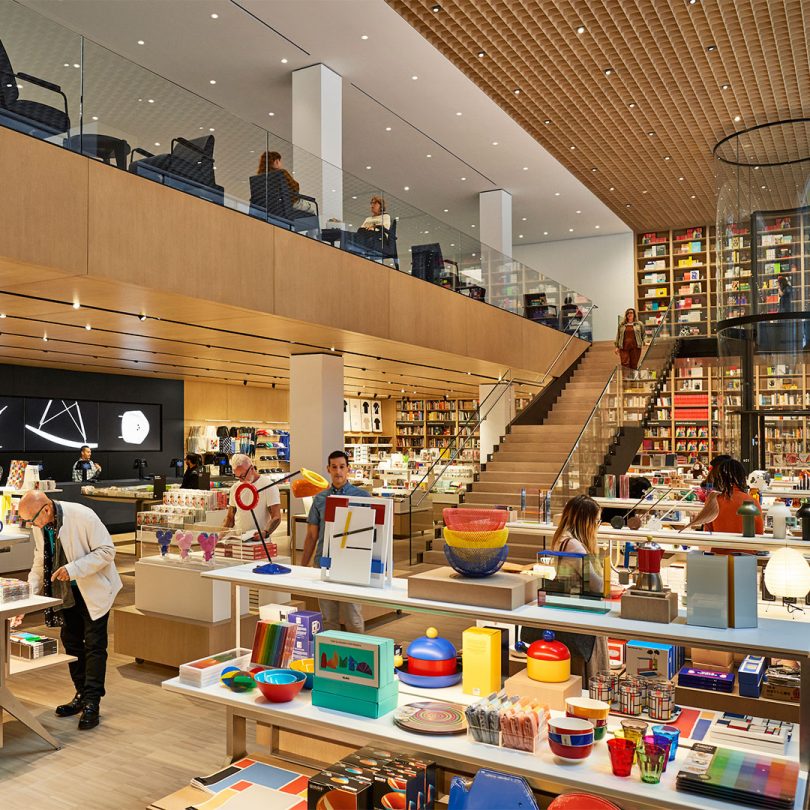
Photo courtesy of MoMA Design Store
What’s one lesson you’ve learned since opening your store?
It is important to experiment and observe how consumers respond. Stay attuned to the market and adapt accordingly.
If you could give one piece of advice to someone who wants to follow a similar path to yours, what would it be?
Stay true to your heart. Enthusiasm is contagious! I absolutely love my job and I have been very fortunate to work with very talented and passionate people.

Photo courtesy of MoMA Design Store

from Design MilkArchitecture – Design Milk https://ift.tt/36Z4FbS
via IFTTT

