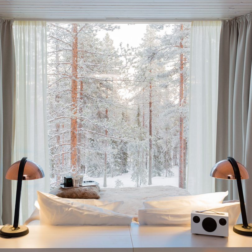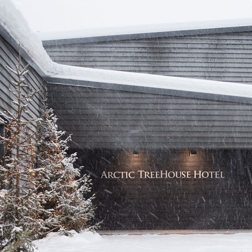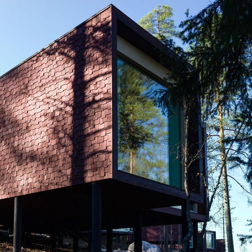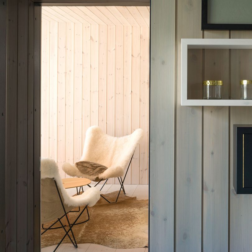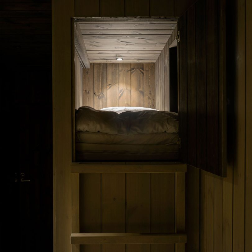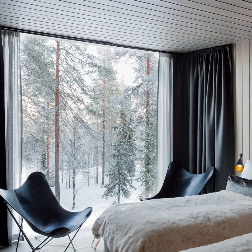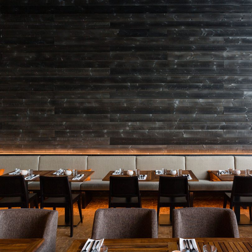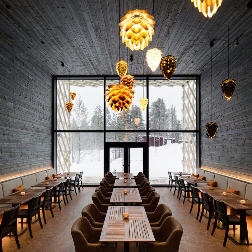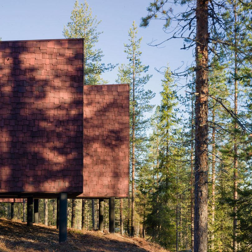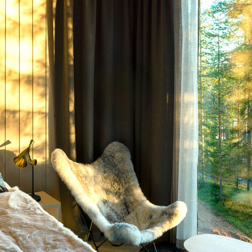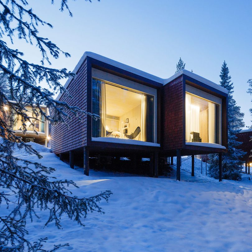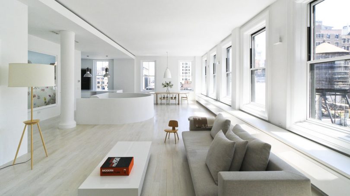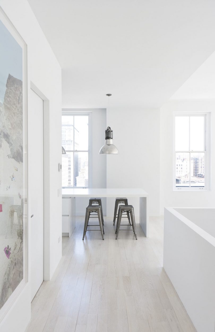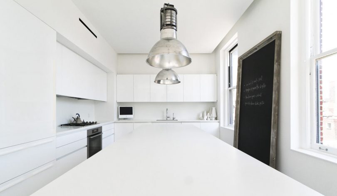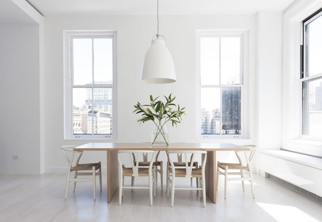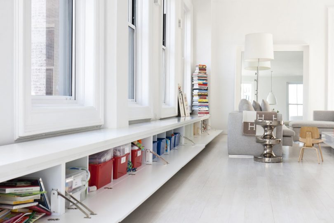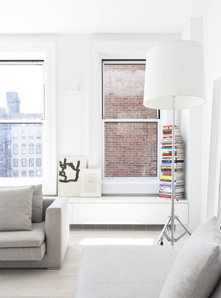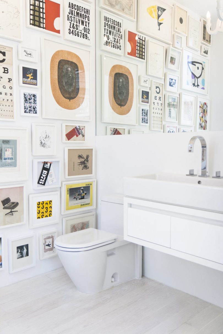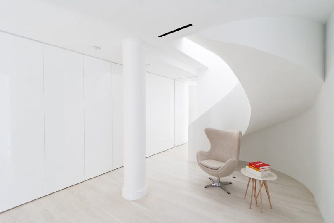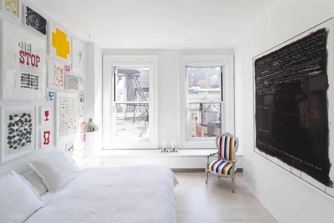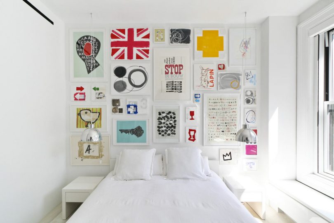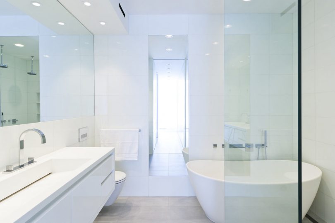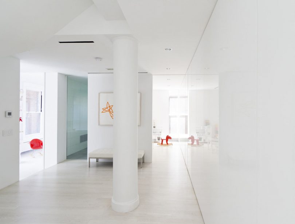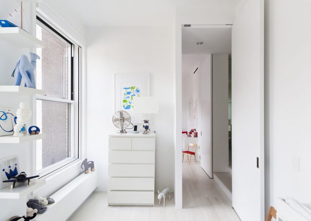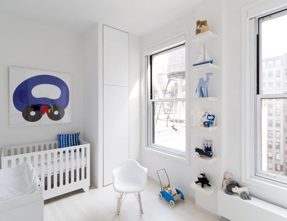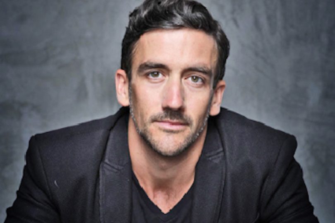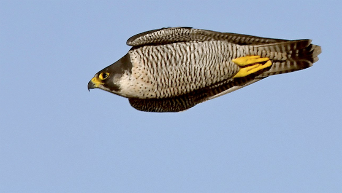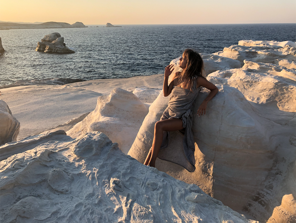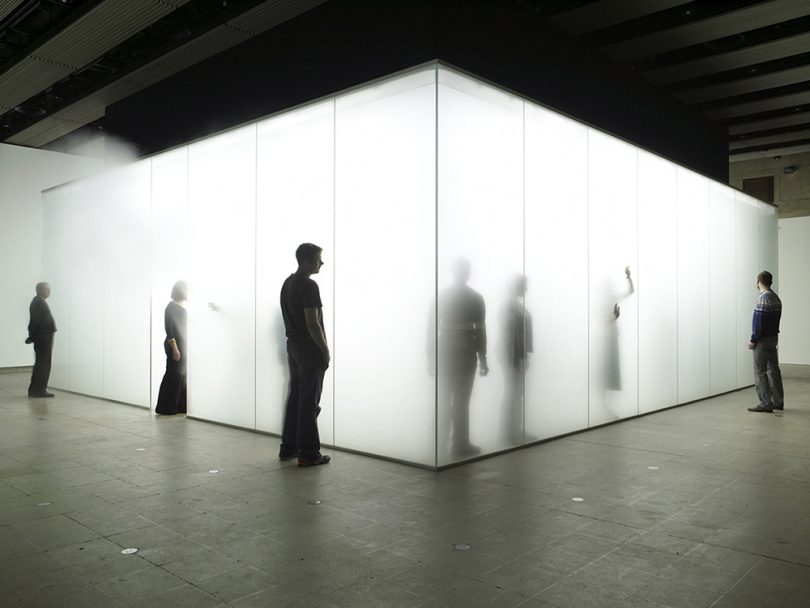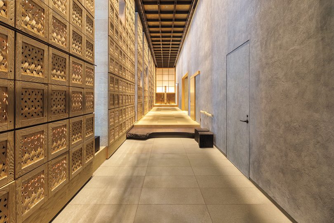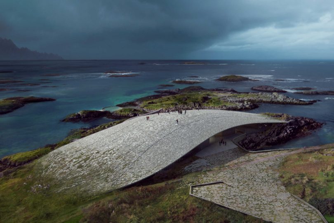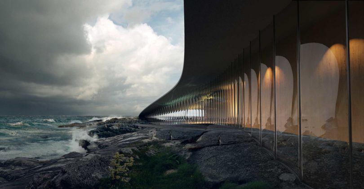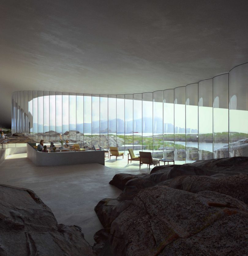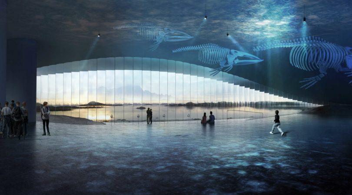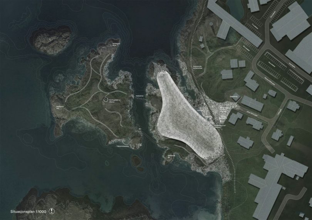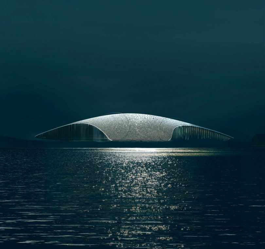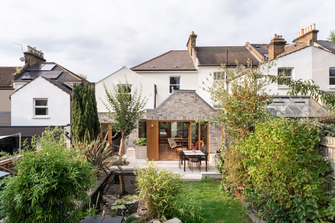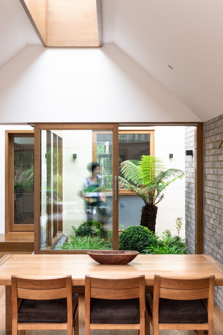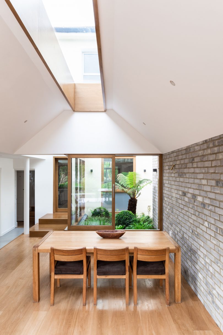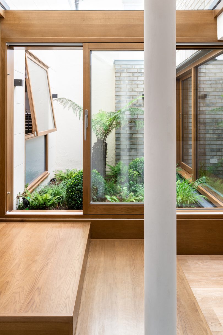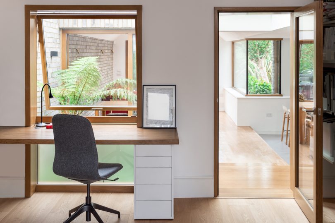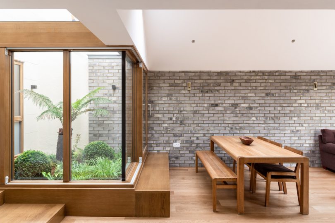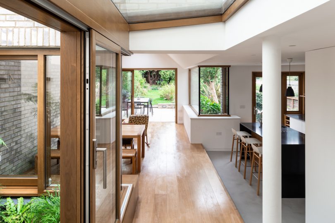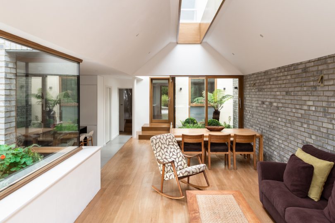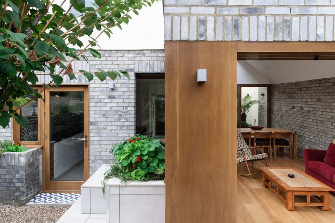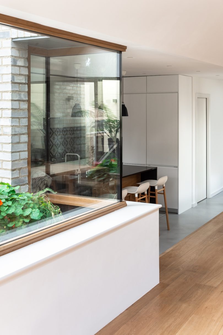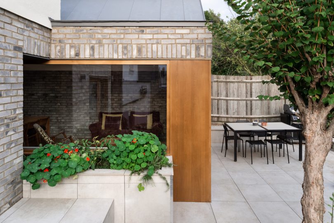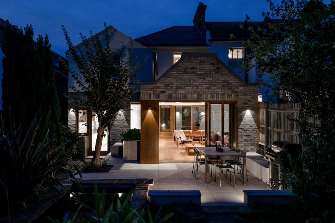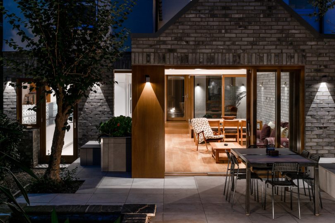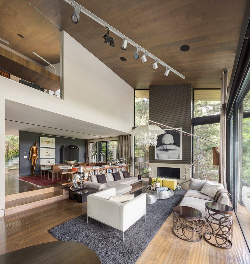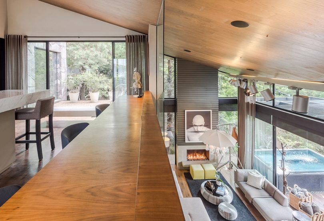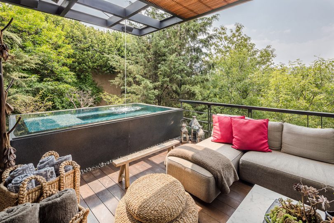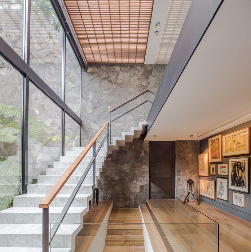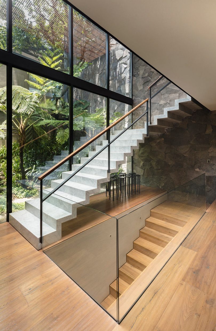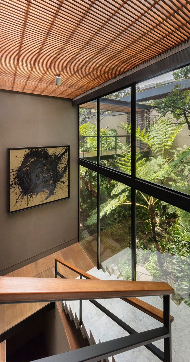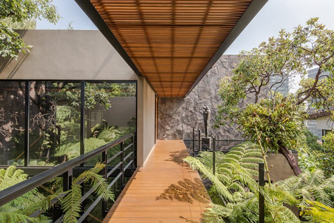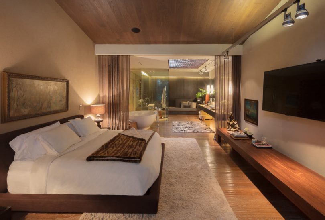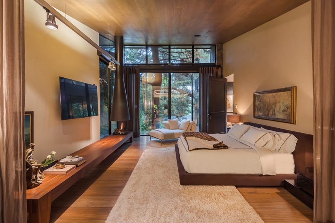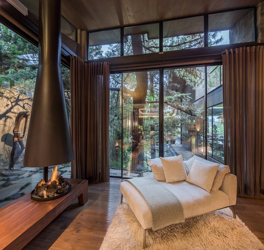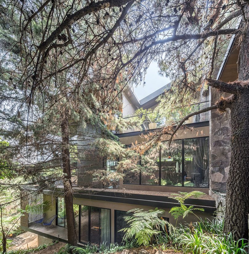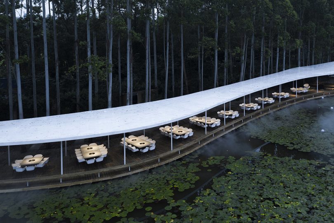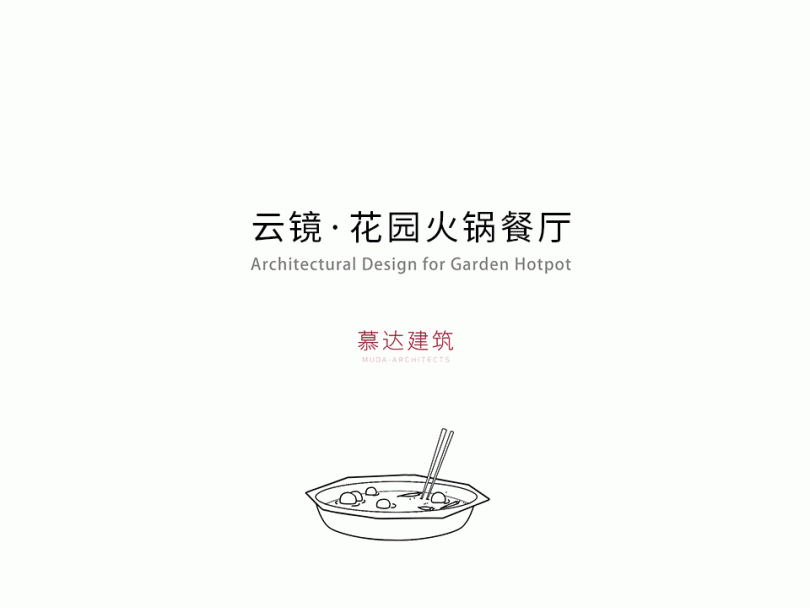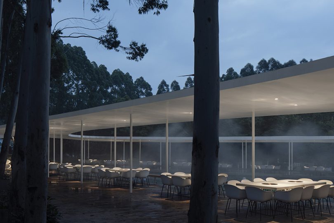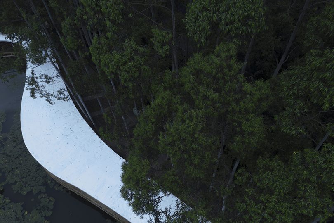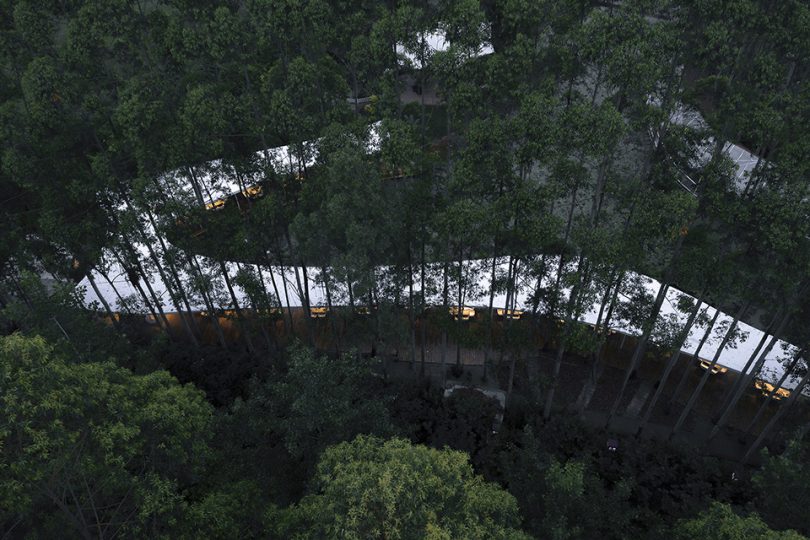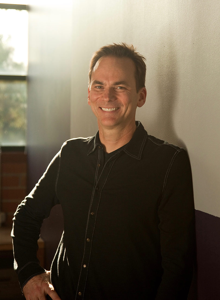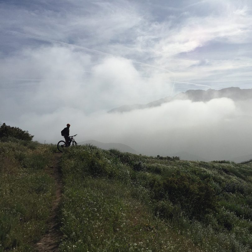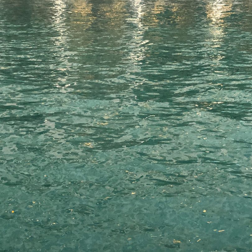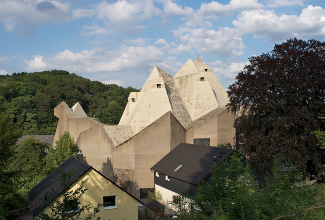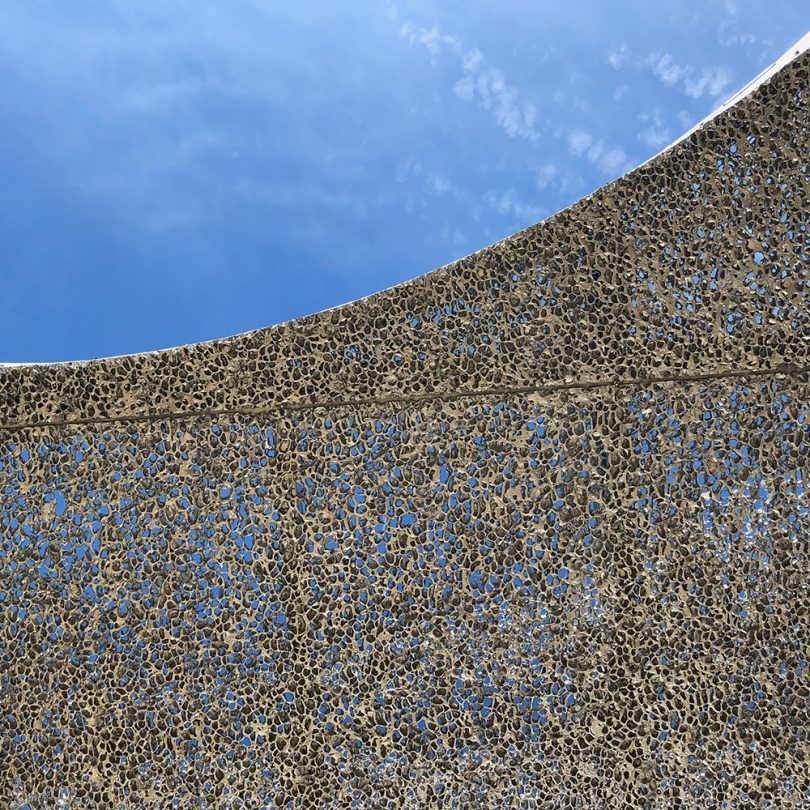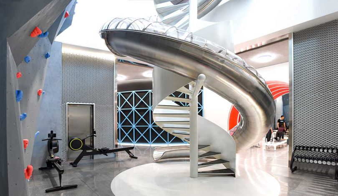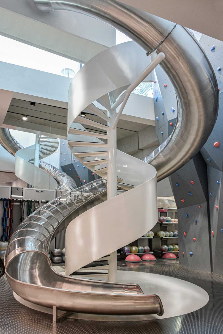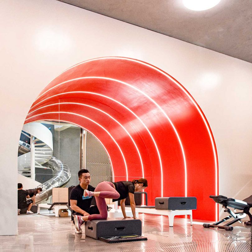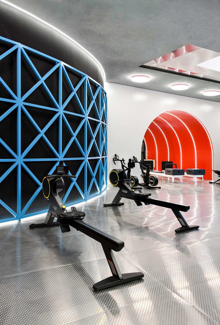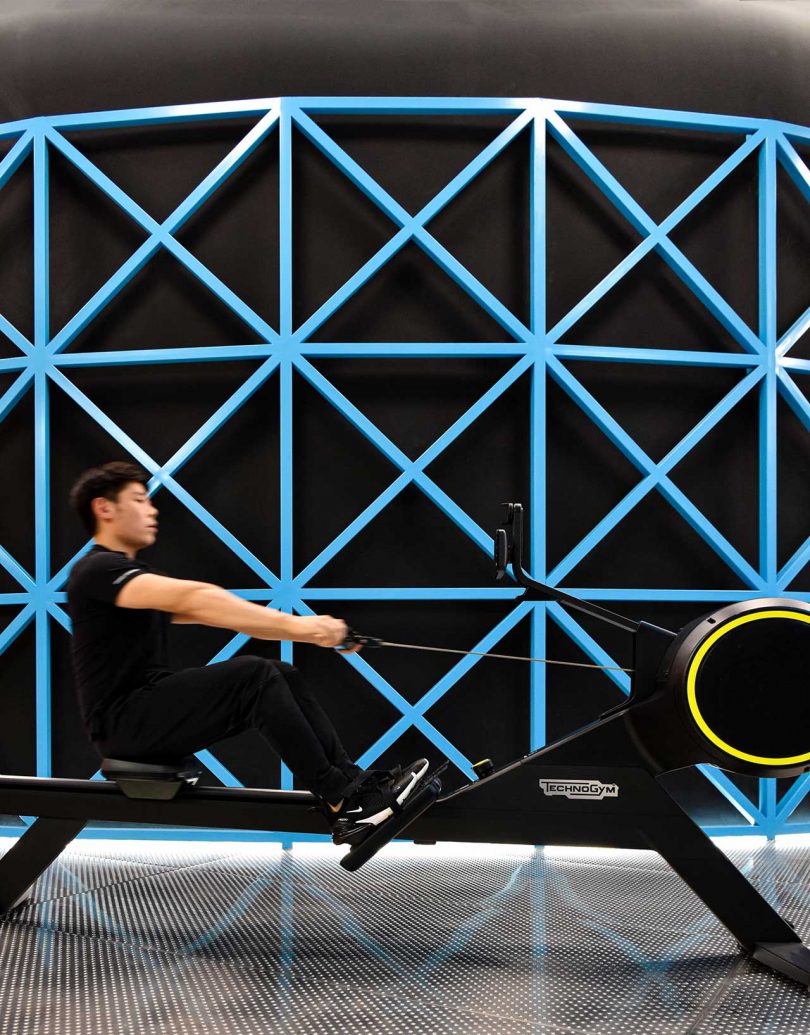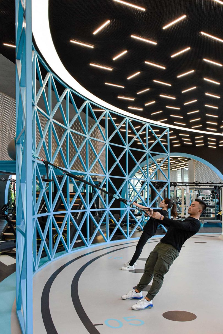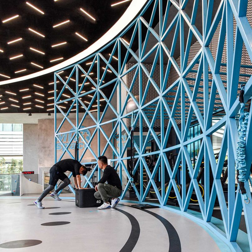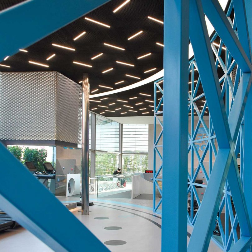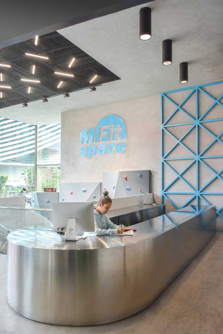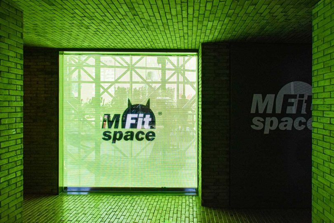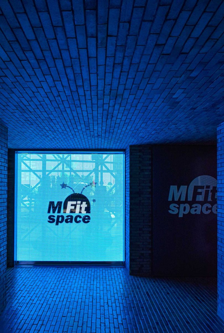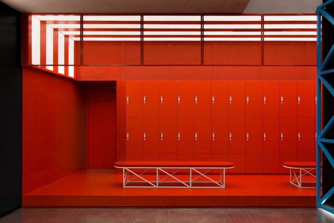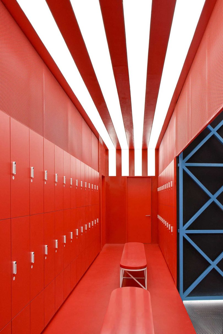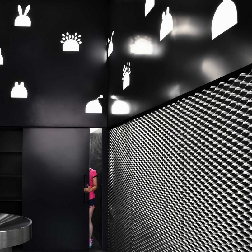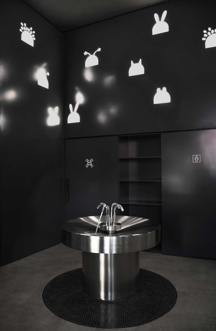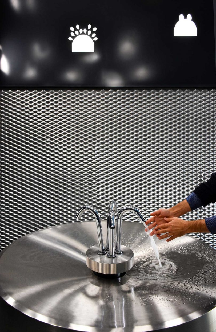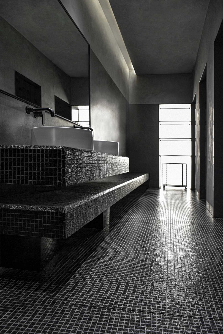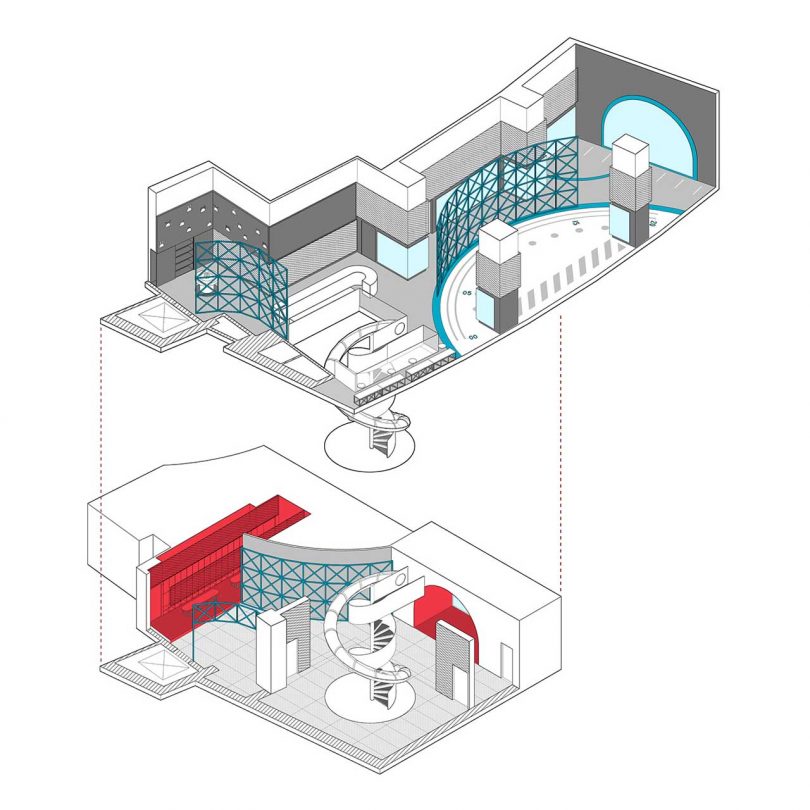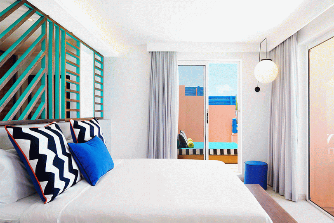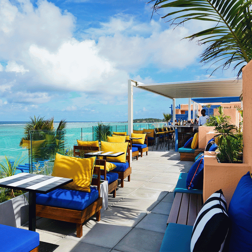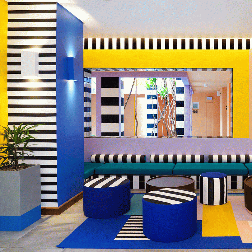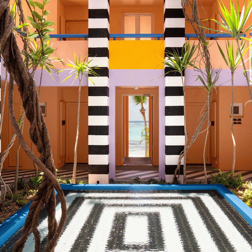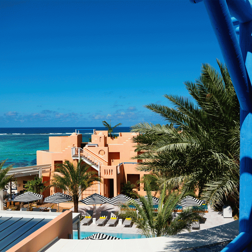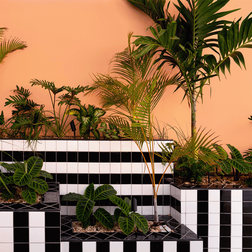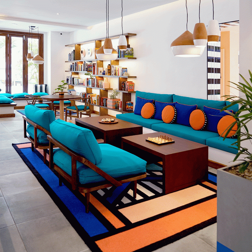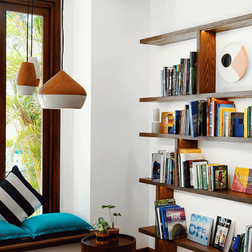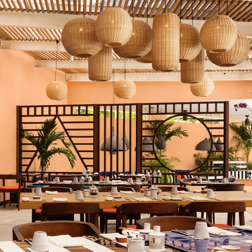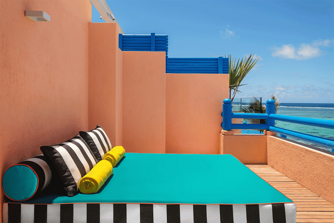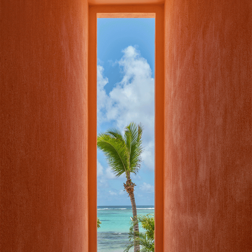Made by children in Sweden and Finland, ‘cone cows’ comprise a pine cone ‘body’ and four stick ‘legs’. They are so popular that they have found their way onto Swedish postage stamps – and more recently provided the inspiration for Helsinki-based architecture firm Studio Puisto’s Arctic Treehouse Hotel when they were looking for a way to build sensitively in the Finnish arctic circle.
The 32 treehouse-like pods, arranged in pairs, are constructed of wood and clad in overlapping wooden shingles, mimicking the scale-like exterior of a pine cone and providing much-needed insulation. “They wander downhill, peering curiously at the landscape and northern lights,” say the architects.
To minimize the impact on their fragile surroundings, each one was constructed entirely off-site, with only the glazing and connection to surfaces carried out on-site. They stand on stick-like legs and have planted roofs to replace the landscape beneath them. “The ecological footprint of the materials and technical solutions used had an important impact at every step of the planning and building process,” say the architects.
But it is not just the exterior structure that has been carefully considered. “The contrast between wild nature and a safe, warm, nest-like space has been a guiding element of the whole design,” explain the architects.
Inside, from a dark, atmospheric entrance hall, you step into a light-filled bedroom, orientated to make the most of the light – and that view. The wall facing the landscape (and if you’re lucky, the Northern Lights) is completely glazed and each pod has been carefully positioned for the most unobstructed view of the scenery possible. Exterior lighting is kept low to enable a true wilderness experience and minimize light pollution for the best view of the aurora borealis – just enough carefully chosen trees are lit to help you find your way.
There are generous double beds for couples, but the full treehouse experience is reserved for children and solo-sleepers – single nest-like nooks are accessed via a ladder from the hallway.
Rooms are kitted out with the best in Scandinavian design, from classics like the Model AA Butterfly Lounge Chairs by Jorge Ferrari-Hardoy (below) to rising stars like the Cloche Lamp by Lars Beller Fjetland (top).
Adjoining pods have mini-kitchens and fridges, and the hotel even offers room service via WhatsApp, so once you’re in, there’s really no need to ever leave.
Should you decide to brave the snow, you will be rewarded with a five-pointed, snowflake-inspired communal building, encompassing a restaurant, lobby complete with imposing steel fireplace, lounge, and cloakrooms.
Focusing on local and seasonal ingredients, the restaurant’s menu includes traditional Lappish delicacies, such as reindeer meat, fresh lake fish, wild mushrooms, and berries, all reworked with a modern twist.
The pine-cone inspiration is carried through to the pendant lights overhead, while another fully-glazed wall ensures you never lose connection with the arctic landscape.
What: Arctic Treehouse Hotel
Where: Tarvantie 3, 96930 Arctic Circle, Rovaniemi, Finland
How much: From $418 per night including breakfast
Highlights: Nest-like nooks accessed via a ladder for the children.
Design draw: Eco-sensitive architecture by Studio Puisto with snug interiors filled with Scandi classics.
Book it: Arctic Treehouse Hotel
Go virtually on vacation with more design destinations right here.
from Design MilkArchitecture – Design Milk https://ift.tt/30KK4qh
via IFTTT
